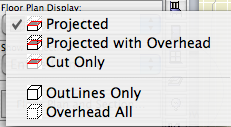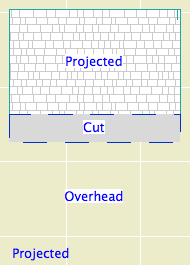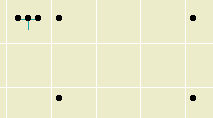In which I tilt at the windmill of Floor Plan Cut Plane, Relative Floor Plan Range, Automatic show-on-story, projection... It's not pretty. I mean, it's so pretty! You should read it!
This is some of the stuff I was keeping from you when we discussed roofs in plan.
Floor Plan Display

Projected: Below the Floor Plan Cut Plane (FPCP). Projected lines are drawn with the 'Uncut' pen and linetype. For roofs, the cover fill is drawn in the projected area. Walls, beams, and columns are drawn with a pseudo-empty fill with drawing background color fill. Pretty lame if you ask me.
Overhead: Above the FPCP. Overhead lines are drawn with the 'Overhead' pen and linetype.
Cut: Coincident with the FPCP. Cut lines use the 'Cut' pen and linetype. The same attributes are used when a cut is shown in section.

Outlines Only draws the entire element as if projected, including the cover fill. This mode is essentially AC9 'classic' display. Overhead All draws the entire element as if overhead. Both of these settings ignore the FPCP.
These five modes apply to roofs and beams. Walls and columns have an additional mode, Symbolic Cut. It makes the wall or column display as if cut, regardless of interaction with the FPCP. This is the 'classic' display mode, and should always be used unless the wall/column is sloped or spans multiple stories.
Automatic (Show On Story)All Relevant Stories: Allows the FPCP to determine how to display the element. Assuming the projected or overhead portions are set to show in the Floor Plan Display, those portions will be shown on appropriate stories, subject to the Relative Floor Plan Range in the FPCP Settings dialog.
(Headed down the rabbit hole at this point.)
Automatic also means that the 'home story' of elements will be determined by their actual elevation, not the story the were created on.This can cause disorientation as you elevate things and they disappear.
Update 2022-03-16:
A long time ago, maybe as long as AC11 or 12, the Automatic option was deleted. It is one of the rare too-smart-by-half features that Graphisoft has actually rolled back. Since then, the home story of an element has remained as the user left it, though it remains the case that an element might not be shown on its home story, if set to use Projected and All Relevant Stories (which effectively replaced Automatic).
References to Automatic in the rest of this post have been replaced with All Relevant Stories. The screenshots are still from AC10 though.
Relative Floor Plan Range (RFPR): From the point of view of the current story, elements within this range will be shown, if they're set to All Relevant Stories, and Projected and/or Overhead is on.

RFPR settings in the Floor Plan Cut Plane Settings dialog
This is the inverse of the normal Show On Story setting for individual elements. Instead of the element reaching out to draw itself on remote stories, the story (in a manner of speaking) looks up and down, within the range, for All Relevant Stories elements, and draws them Projected, Cut, or Overhead as applicable.
The range begins at zero of the current story. The minimum 'up' offset is equal to the FPCP elevation. In other words, the minimum range is from story 0 to story FPCP. In practice, this minimum means that elements will only shown on their home story, with the normal considerations of Projected, Cut, or Overhead.

I'll be late
The RFPR is minimized as described above. The FPCP is 4'. A roof is placed with a pivot line elevation of 8', and All Relevant Stories. The first floor is current, and the height to the next story is 10', so the roof's home story is the first floor.
If Overhead is on, the roof will be drawn with its Overhead attributes, because it's above the FPCP. It will only be drawn on the first floor, because of the minimized range.
If Overhead is off, the roof will be invisible, because there is no Cut or Projected portion to draw. And it still doesn't show on remote stories, because of the minimized range. That's right, it shows on no story, though in section/elevation and 3D everything is fine. Decidedly odd.
Oh wait, you can see the handle on the first floor, if that helps:

Um, thanks
If you lower the roof below the FPCP, but above story 0, the roof will be drawn Cut/Projected/Overhead, still on the first floor.
If you lower the roof below story 0, or above 10' (the second floor elevation), the roof will disappear from the first floor. Where did it go? Its home story is unchanged, but it will be displayed only on the story above or below. To the story below or above. If you elevate the roof to 12', it will appear on the second floor only, subject to the same FPCP considerations as it had on the first.
Imagine the roof back on the first floor again. what happens when we expand the Relative Floor Plan Range?
• If you put a 1 in the 'Show up to' field, the roof will appear on the basement story (below), if Overhead is on.
• If you put a 1 in the 'Show down to' field, the roof will appear on the second floor (above), if Projected is on.
It feels backwards to me.
Show Projection: (I'm putting this in for completeness. I can't think of a circumstance where I wouldn't use Entire Element.) This setting allows you to control how much of a sloping element shows on the current story. If you had a huge roof that sloped through 10 stories, you could choose not to show the portion of the roof that is outside the Relative Floor Plan Range, or the Absolute Display Limit.
Absolute Display Limit: Set in the FPCP dialog. It can be either Project Zero or one of the other two reference levels (one of which is sea level in our usage). This value takes the place of the 'Show Down To' side of the RFPR.
The top of the Absolute Display Limit is taken from the top of the RFPR.
Entire Element: Shows the entire element, subject to the Floor Plan Display. Always use this.
So the Relative Floor Plan Range does two things. It determines how many stories 'away' an All Relevant Stories element will be shown, and it determines where to graphically cut an element whose projection is limited by the Show Projection setting.
