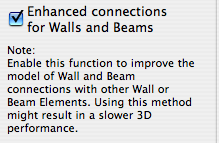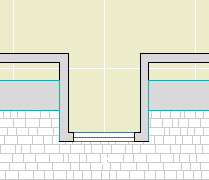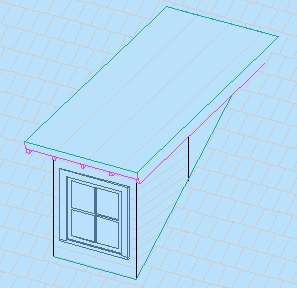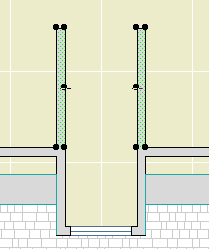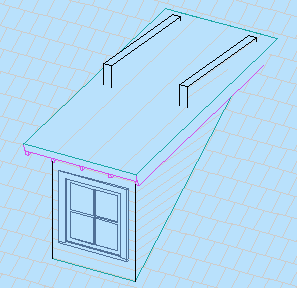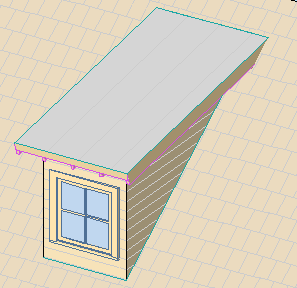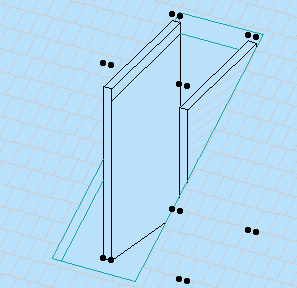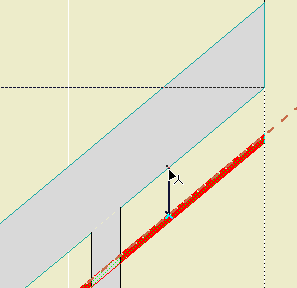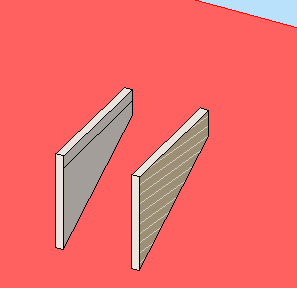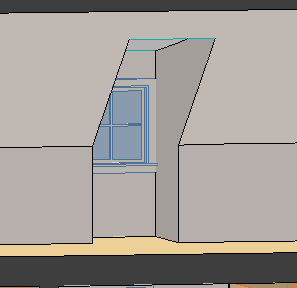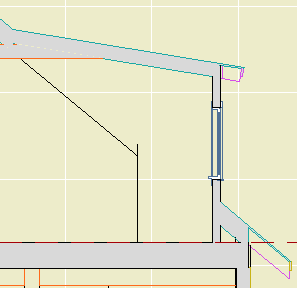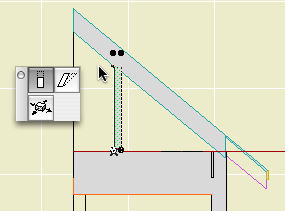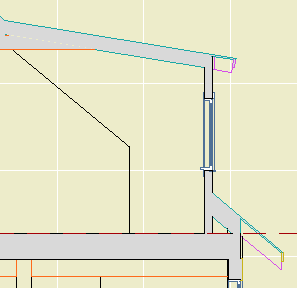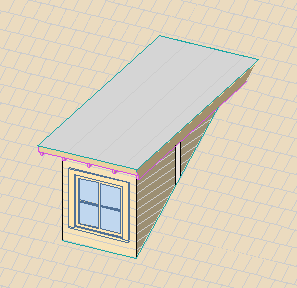Prettier version from AC20 here.
Attic dormers have long been a black art in AC modeling. The 3D cleanup improvements in AC10 make their behavior much more predictable. In order to see these improvements, make sure this box is checked in Preferences -> Construction Elements:
I can't say I've observed a performance hit in using this. No matter, it needs to be on.
This the easy part. The three dormer walls are full-height, tall enough to reach the dormer roof. Those walls should be subtracted from the dormer roof. (Or trimmed to... Solid Ops are better.) The knee walls on either side should trimmed to the main roof. As for their height, they should be just tall enough. This will be clearer shortly.
All these walls are on a plan layer. In practice, the knee walls might be obscured by the main roof, depending on their relationship to the Floor Plan Cut Plane.
The plan is done at this point, but the model is lacking, as shown. We need 3D-only walls on each side.
These walls go on a model layer so they are hidden in plan. Their exact length will be determined later. All reference lines should meet at that corner.
Trim/subtract the walls from the roof.
Now the exterior is OK...
...but the walls need to be cut again, from the bottom, to fix the interior view. This is the tricky part, because the walls need to be trimmed to the
bottom plane of the main roof.
This can't be done without using another roof. Copy the big roof in place. Change the attributes to make it look different. Change the thickness to something small but non-zero, an inch or two. Put it on your SEO operators layer, which should be showing and solid.
Cut a section through the big roof. Drag the 'cutting roof' so its top plane meets the bottom plane of the big roof.
Cut the bottom of the walls to the cutting roof.
And look. See how the high side of the walls doesn't end in a point? The walls need to be longer. If you use Solid Ops to cut the walls, you won't need to redo the cut.
Now the interior is right. Materials note: The edge material of the walls must match the underside material of the main roof.
The knee wall height issue. That extra bit if line is caused by the knee wall being too tall.
Remember in 10 you can stretch wall height in section. Tip: Stretch the wall to fit the main roof, then round up to a reasonable dimension. The extra bit of line won't be visible, and you'll get a clean dimension off the height.
Done.
For old times' sake, here are the lines you'd be fighting in AC9, without the 'enhanced' cleanup.
