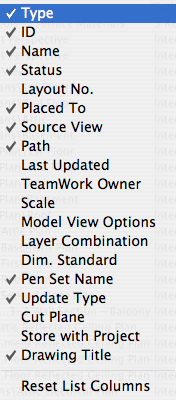The Drawing Manager appeared in Archicad 10, taking the place of Drawing Usage in PlotMaker 9. You can open it by clicking the button at the upper left of the Navigator.
It lists every drawing placed in the project, displays various settings of the drawings, and offers tools for performing drawing-related tasks such as updating, changing the linked view, breaking links, and changing drawing element settings.
You can perform most of these tasks elsewhere on a drawing-by-drawing basis by right-clicking on a drawing element, or on a drawing item in the layout book tree. But Drawing Manager offers you a power-editing mode where you can modify many drawings at once. Examples:
• Update all the manual-update drawings.
• Change all the instances of a drawing title to a different object.
• Make all of one kind of plan use a new, specialized pen set.
The key to these mass-modifications is to organize the list by the various properties, by clicking on the column headings. There is similar functionality in the Finder and many other programs.
For example, to update all the Manual Update items, click on the Update Type column, highlight the Manual ones, then click the update button.
For another example, sort by Drawing Title to change all the Drawing Title JM10 to Drawing Title JAM10a.
Etc.
In Archicad 11 they didn't change the Drawing Manager much, but they did change the way you choose what columns to display. In honor of the occasion I thought I should point out which columns are most valuable and which you should leave off.

Columns can be resized by clicking and dragging on the joint between two headings.
If you look closely at the headings you'll see that one has a triangle and another has two triangles. The one is the last column you clicked, and the two is the previous click. This gives a two-level organization where the list is sorted by the last criteria, and within that, by the previous one.
These columns should be on:
• Type. Plan, section, external file, etc.
• ID. Of the drawing in its layout. Not critical, but it's little.
• Name. Of the drawing, which will usually be the name of the view that created it.
• Placed To. Name of the layout where the drawing is. (Usually a layout. Drawings can be placed in model windows, as you might a DWG. In this case that window would be listed here.)
• Source View. Name of the view from the view map, actually the whole path, including the stupid '/Residence' or '/Addition' notation. This is the kind of half-baked design decision you make when you develop primarily on Windows.
• Path. If it's an external drawing. Otherwise it says 'Internal'.
• Pen Set Name. Pen set assigned to drawing element. All drawings need a pen set.
• Update Type. Automatic or manual.
• Drawing Title. Object name of the automatic marker, if it's in use. Plans, among others, don't use automatic titles, so this field would be blank.
