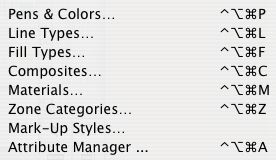This is the official announcement.
At this moment there are 8.0 and 8.1 project templates in the zTemplate folder; kindly ignore the 8.0 ones until Monday.
Feel free to review these posts:
...along with any others that strike yer fancy.
This is the official announcement.
At this moment there are 8.0 and 8.1 project templates in the zTemplate folder; kindly ignore the 8.0 ones until Monday.
Feel free to review these posts:
...along with any others that strike yer fancy.
As far as I know, this option has always existed, but I've only fully internalized it recently.
Try this display option in your working plans and sections views:

It causes walls in plan, and all elements in section, to display as solid fill of the pen of the fill pattern. In plan, this means that only the corner of the wall itself can be detected, not the inside drywall corner. This eliminates the problem of accidentally aligning counters, floor fills, and such to the core of a stud wall.
I have taken the liberty of changing the working views in the templates to employ this option.
Exposé is a window-clutter-management feature of OS X 10.3 Panther.
With one keystroke, you can 1) Show all open windows and select one, 2) Show all the open windows in the current application and select one, 3) Push everything aside and view the desktop. The default keys are F9, F10, F11 respectively, but they can be changed at System Preferences | Expos�.
This is the coolest thing in interface design since the mouse, and as ArchiCAD users, it's extra-cool for us.

This is about four years old but I wanted to explicitly point it out...
All the attribute-related options on the Options menu (Pens and Colors, Line Types, etc.) use the Ctrl+Opt+Cmd modifier combination with the initial letter of the attribute.

