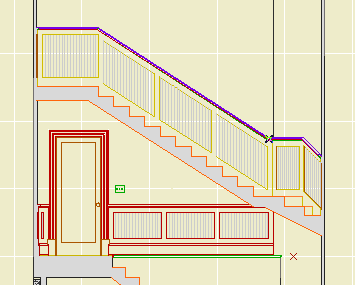Location: 06 Wood & Plastic/Trim & Moulding
Exactly like the other recent panel objects. This one is a parallelogram suitable for going along stairs. It's a window, and should be used with a thin wall.

The height is the height of the vertical sides, not the overall height.
The slope can be set either by entering the angle or the rise and run. Note: Stair Stringer JAM8 knows its angle in degrees. You can copy it from the settings and paste it into the panel's settings.
It's one of those things that's easier to edit in a section window. Remember windows and doors can be stretched and copied in section.
It looks slightly different in plan from Trim Panel JM9. The handle lines point in the downward-sloping direction.