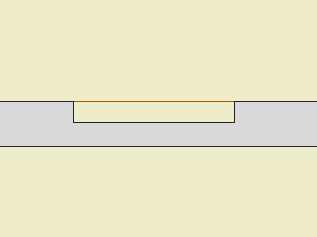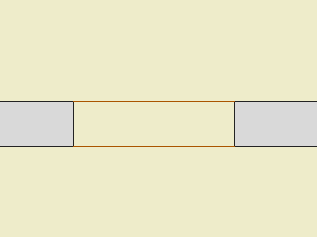In the ArchiCAD library, there are niche objects, such as W Niche and W Niche Round. These are actually windows. They are built on the WALLNICHE GDL statement. The trouble with these niches is that with the Doors & Windows display option set to Hide on Plan or Reflected Ceiling, they appear to be full, through-wall openings. In addition, they may not handle composite walls correctly.
This is fine:

But when you turn the Doors & Windows off, you get a misleading graphic:

Instead, try a slab and an SEO subtraction.
More...