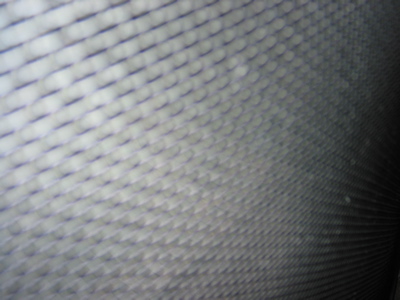I've added an 'Alternates' folder to zTemplate folder, in 1 Design. It should have been there before, sorry.
It gives me an opportunity to discuss alternate handling, or at least to give you one case study. Vassos, although it's under construction, has occasional lapses into design development. The clients were interested in seeing alternatives for one part of an elevation. We offered two, which forked into three.
I saved a copy of the project for each alternate, with a descriptive name, in that Alternates folder. I developed the model for each alternate. We wanted to present a perspective and an elevation for each choice. Since the alternates are in separate files, and all the alternates are separate from the main PLN, it's easy to simply use the views you already have. You can't mess anything up.
To present the choices, I created a new subset in the main layout book. There's no reason to create separate 'books for each. Within the new folder, there are two layouts for each alternate. I hooked the new layouts to the 11x17 Master. Then I imported the perspective and elevation views from each PLN.
Once the decision had been made about which version to use, it was time to begin treating that scheme as the real project. I renamed the main PLN, which had been untouched, with a date, and moved it to the '6 Old Files' folder. I saved-as the anointed alternate with the original name of the main PLN, at the top of the project folder. This means the layout book never knows anything happened. If you change the name of the project, you will need to re-link your views.
In the end, we have three alternate PLNs set aside, the pre-alternate version of the project intact, and the layout book not disrupted. And a compact record of the alternates' presentation. Pretty good.
In this case I was fortunate that, since the project was 'done', there was no other work going on anywhere. Presenting alternates in the DD phase is trickier, especially if the design decision is slow in coming. If you need to keep the main project moving while the alternates are being developed, it is better to merge the chosen alternate elements back into the main project.

