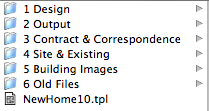The standard project folder setup. The screenshots are out of date, but the descriptions are current as of Archicad 21.
The top level looks like this:

• The project file is at the top level. (If there's ever a project so large in needs a separate layout file, it goes at the top too.)
1 Design. Everything that is part of the project, whether in the documents or in reality.

• Consultants: Files from landscape, HVAC, interiors, etc. (Not the topo survey; that goes in 4 Site & Existing Conditions / Site Info.)
• Modules: Published modules for hotlinking into other project files.
• Product Info: Finishes, fixtures, appliances, etc. Manufacturers' information.
• Schematics: All the files associated with Schematic Design, including the project file.
• Specifications: Specification documents.
2 Output: All the files used to communicate the project to anyone.

• BIMx: BIMx files. This is the path for BIMx publication.
• Competitions: Files related to submissions. If a project is submitted more than once, use sub-folders with descriptive names.
• DWG: DWGs to send to others. This is the path for DWG publication.
• Model Pictures: Output images. Renderings including sketch renderings, screenshots. No site photos, those go in Site & Existing or Construction Images.
• PDF: PDF output. Use dated folders as needed. This is the path for PDF publication.
• Post-Project Binder: Files for making the binder, including PDFs of the pages, and the copy of the PLN.
• Web Docs: Files for the website.
3 Contract & Correspondence: Administrative documents, including contracts and proposals. Remember that specs belong in the Design folder.
4 Site & Existing Conditions: Site information, and existing conditions, including photos, if applicable. Includes the project file for the existing structure. The 'Existing Project.PLN' will be left here by a save as when the addition project starts.

• Site Info: Surveyor topo data.
5 Construction & Completion Images: Images from the construction in progress, and of the completed project. Perhaps it is odd to have such a specialized folder at the top level, but I think it makes it easier for people to find.
6 Old Files: Old files.
