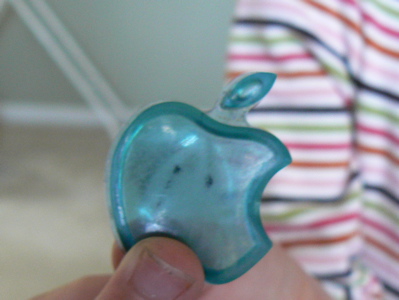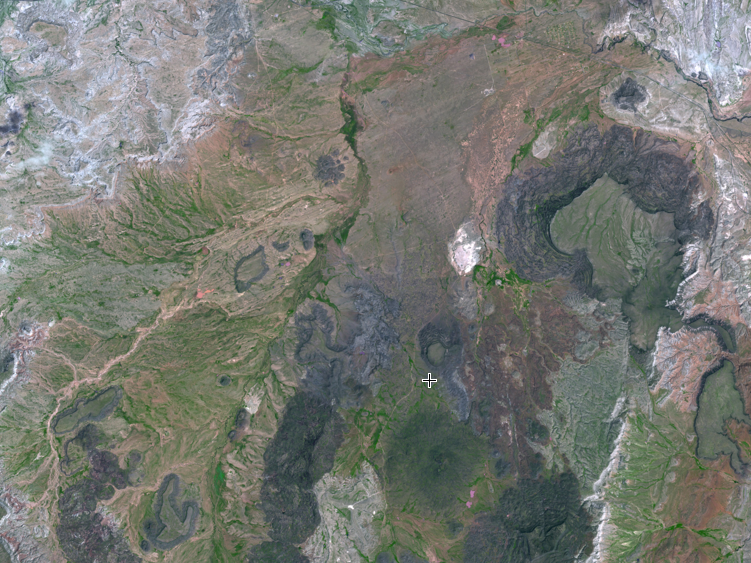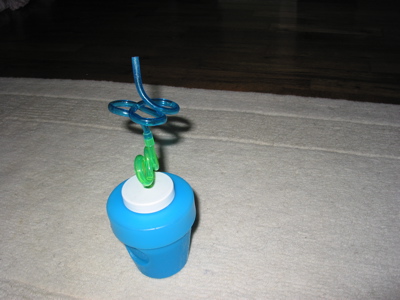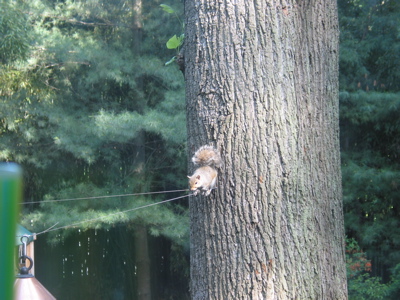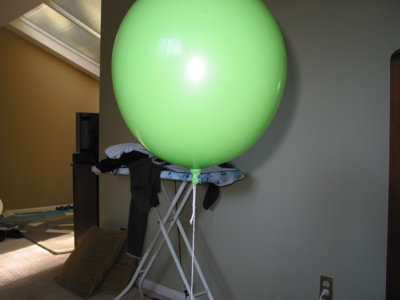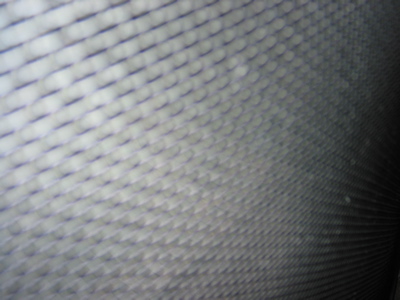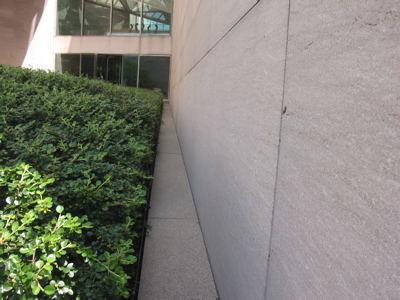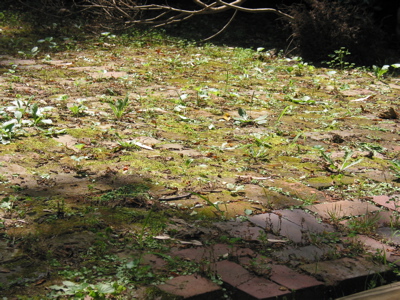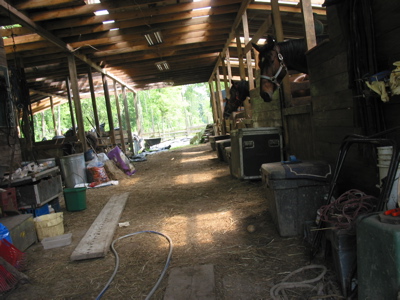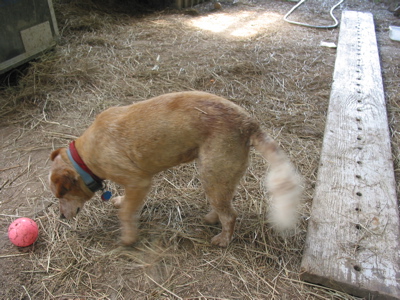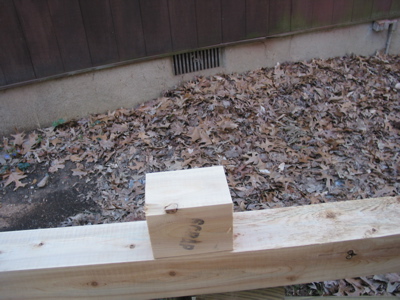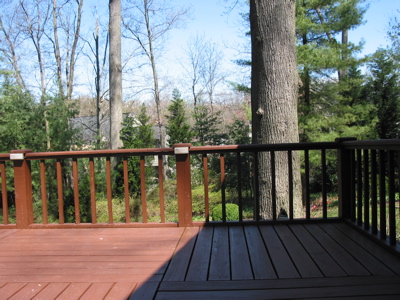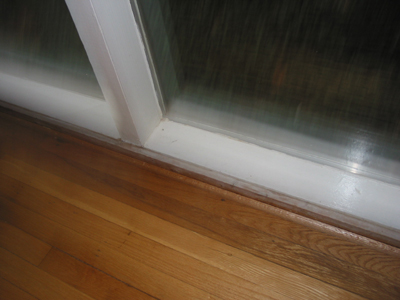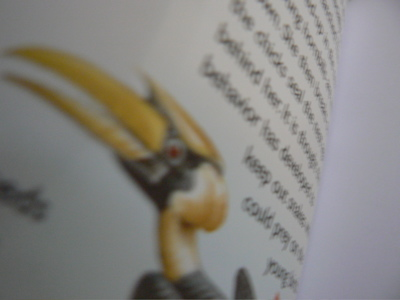
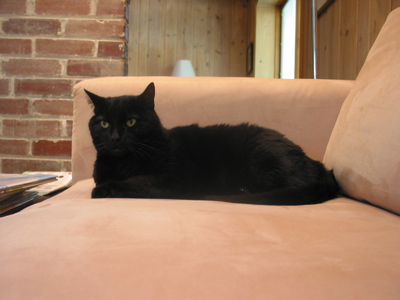
Tom had to go to sleep today after a short but not-short-enough illness. He lost 5 lb. in a couple weeks and no longer wanted to go outside. Last year he chased away a fox.

Pluto & Charon
In 1930, when it was discovered, it was called a planet because they thought it was a big (big) thing in the Saturn and Neptune style. As more observations were made, the estimate of its size dwindled, until today, when we know that it is in fact smaller than Earth's moon.
Further, at the time, Pluto was the only thing out there. So it's tiny, and has a weird orbit, but what else are you going to call it?
Today, we know it's not a tiny weird planet. It's a completely normal example of a different kind of thing. Pluto inhabits a region of space that is crawling with Pluto-type things. We already know of one that is as large as Pluto, and several that are at least half its size.
This situation will only get 'worse'. The designers of the New Horizons mission to Pluto estimate that there are 1000 Pluto-sized objects beyond the orbit of Neptune. They just can't all be planets.
I like this story because it illustrates that knowledge is always in flux. There is a lot of sentimentality about Pluto. Children like it because it's small and different. Adults want there to be nine planets because there were nine when they were in school. Many casual observers seem to believe that the solar system is basically worked out. "They'll have to rewrite the textbooks!" In fact, solar system astronomy is a very dynamic field, and they should probably rewrite the books every year anyway.
Link.
We've got Archaeopteryx, an early whale that lived on land, and now this animal showing the transition from fish to tetrapod. What more do we need from the fossil record to show that the creationists are flatly wrong?
More at Pharyngula.
Refresher on Archaeopteryx.
Black Cat 3-21-2006
I had never seen Animal Collective before and had no expectations.
Avey Tare: Guitar and main voice.
Deakin: Guitar and second voice.
Panda Bear: Effects and drums. Mostly effects.
Geologist: Effects and keyboard. Mostly effects.
Lots of texture. Loud to a normal load degree. Not quiet. No acoustic dimension whatever. My first unbidden thought was 'Spacemen 3'. The guitars are purely non-heroic.
Each song emerges out of a sort of starting drone, which gradually takes on definition and becomes the song. You will retro-recognize the founding drone of the songs you know. There are a few relatively straight songs: We Tigers, Grass, The Purple Bottle. The rest are long form, at least ten minutes, often fifteen, taking some time to fully develop. Banshee Beat is in this mode; it's the key to connecting the live and recorded arrangements.
Several songs consist entirely of both vocalists chanting and chittering, no guitar, amongst clouds of enveloping effects. Very patient. They are all enjoying themselves.
Geologist will occasionally join in the shouting, as on We Tigers. Panda will also throw in a yelp now and then. All members take some whacks at the lone cymbal whenever the impulse strikes. Deakin takes the tom for We Tigers, which consists of tom and shouting. Geologist wears a headlamp. Avey Tare's voice is versatile and flexible. Scream to falsetto to whisper back to scream, on a dime. I knew that, but watching his head make the sounds, you can't miss it.
I was a little surprised to find melody de-emphasized in favor of texture and improvisation. It's not a complaint. But Banshee Beat was just brought off extremely well. I left before the encore, which was reportedly Kids on Holiday, so I shouldn't talk. Stupid mistake.
Overall, highly recommended. They lost me a couple of times, but I was very tired and they did 60% unknown-to-me material.
I don't think this version of the Simpsons intro is all modeled, but it's close. (YouTube Link)
We entered via the West building to avoid the line and so came at the work from across the atrium. My first impression is annoyance that they have the exterior doors blocked unceremoniously with one of those velvet ropes. They don't want you outside. My annoyance notices the reflections on the glass, making it hard to see outside, I'm thinking, nice try but no. Two of the domes are constructed so part of them are inside; one slightly, one about a third. This emphasizes the isolation of the rest of the work, behind the reflections and the ropes. The domes fill the courtyard, bumping against even more walls outside. The only ground space is near the door. Again, if you would open those doors, we could get to work. The domes are very dense to left, no ground space, all running into each other. The slate varies in thickness from 1 1/2" to 4". I try to see if the slates that 'span' the glazing were cut from one piece and carried around. Some were, some were not. Make up your mind. At my height I can see the top stone of the domes, they appear solid, I thought they would have holes. I process that the roofs are solid. Probably pretty dark in there. The height of the domes is just beneath that of the wall enclosing the courtyard; remember walking by the wall on the other side. All the same height. We go upstairs, past the Toulouse Lautrec line, to look down out the windows. Surprise! They do in fact have holes. The top stones are ground out in the center; from the side they appear solid, from my height or shorter; the slate tapers to the edge of the hole, which is sharp and crisp, no edge visible. The holes are perfectly round and very black. They appear substantial, not empty. Somehow it is a relief, that the holes are there, now the work seems more in keeping. There are nine domes. They crowd the courtyard, overlapping, intersecting. Each one is incomplete, interrupted. They could be ancient.
You can see why domes would be chosen. Leaving, you notice all the other domes around. It's a high-visibility commission. At some level you want to fit in. It should read. It's urban and permanent. If there aren't so many, and a little too big, they will sink into the background. In the wilderness they could be small. Here they need to be stranger, wilder, awkward, crowded, maybe isolated. They recall the hole-type projects, as well as the cairn and stacked-up sphere type, if you consider that they might be mostly buried.
It gives me an opportunity to discuss alternate handling, or at least to give you one case study. Vassos, although it’s under construction, has occasional lapses into design development. The clients were interested in seeing alternatives for one part of an elevation. We offered two, which forked into three.
I saved a copy of the project for each alternate, with a descriptive name, in that Alternates folder. I developed the model for each alternate. We wanted to present a perspective and an elevation for each choice. Since the alternates are in separate files, and all the alternates are separate from the main PLN, it’s easy to simply use the views you already have. You can’t mess anything up.
To present the choices, I created a new subset in the main layout book. There’s no reason to create separate ‘books for each. Within the new folder, there are two layouts for each alternate. I hooked the new layouts to the 11×17 Master. Then I imported the perspective and elevation views from each PLN.











