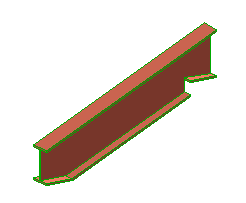Location: 05 Metals
(Old object, new write-up.)
An object for modeling and annotating W shape steel members. It should behave similarly to Wood Beam JAM9. So I can copy and paste a lot of the documentation. Also, that post has screen shots.
Placement:
The object is placed by the top. If sloped, it is placed by the top of the top end. If "Model" is off, there will be no 3D; use this to place a note only.
Shape:
Height is the W part of the designation, Weight is the number after the 'x'. Only certain weights will be offered for a given height. Choose the height first.
Geometry:
It can be a beam or a column. Tip: Use the 'column' to place the 2D shape in a detail.
For beams, the length is that of the top plane. The beam can be level or sloped. The slope can be a roof slope and/or angle in degrees. For sloped beams, you can specify a bearing plate width at the top and bottom.

Under the 'Cutting' heading, you can control the cut angle at each end (Vertical, Horizontal, Perpendicular, Custom). Note: The bearing plates will only work sensibly for vertical angles.
Plan:
Show the true width or a broken line. The centerline is detectable. A text label can be shown, see below. Move the label side to side with the 3 spots in line with the text. Move the label up (less common) with the spot centered under the text.
The ID tag is optional. Use it to refer to the structural calculations as necessary. If the ID is empty, the tag won't show, unless "Show Empty Tag" is on. The ID tag can be moved in any direction.
If the object is sloped, there will be a typical red "start line" at the top end.
3D Editing and detection:
Naturally, the beam can be stretched in 3D. Remember the the object is placed by the top, so if you stretch the top the position will change. The bottom of the beam is detectable at each end for any angle. This comes in handy when stretching columns to meet beams.
The slope angle can be edited in 3D by two methods. The hotspot in the middle of the beam edits the angle directly. The two hotspots at the bottom end edit the change in elevation. In real life, I think you would more often change the slope in the settings.
Text Label:
The label simply gives the name of the shape. You can choose to label the beam generically, and set the generic text. Optionally, you can display the weight of the beam.
If "'Below' Note" is on and the object is set to display on the story above, "BELOW" is added to the text when seen on the upper story.
If the label is on the "wrong" side of the beam, mirror the object along its axis. The text should flip correctly for any rotation and mirroring.
Labeling in section:
The beam can be labeled using Description JAM9.
Shape Dimensions:
The 'W' designation is nominal, and sometimes you need to know the true height. The elevation of the bottom of the beam to project zero is also given for reference. As for the web thickness, I just thought you might be curious.
