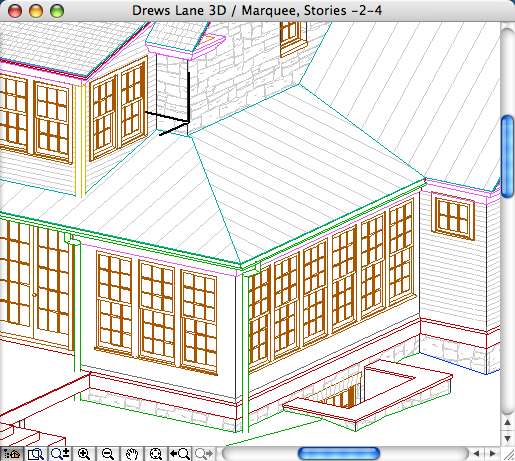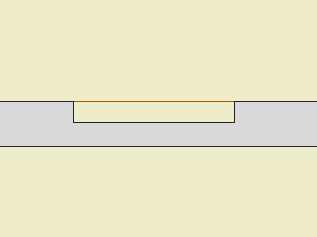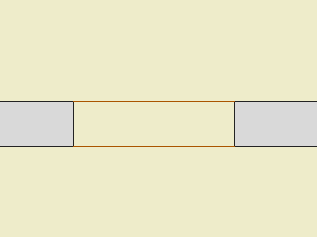Build it like they build it except when you can’t.
Stay organized. Be consistent.
Don’t draw anything you can model.
Do everything as needed. Meet the demands of the current situation. If you can’t see it, put it off.
Throw down an element, then fix it.
Fix the mistake when you see it. Fix the whole mistake. Find & Select.
Print. Color is misleading. Your eyes and monitor are only so good.



