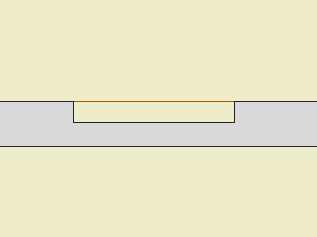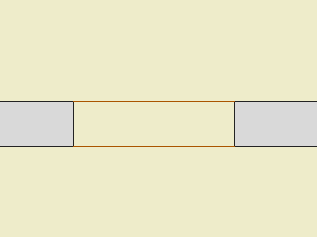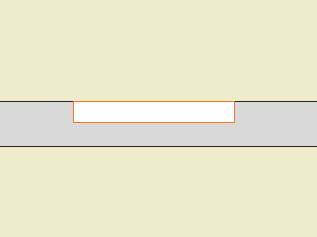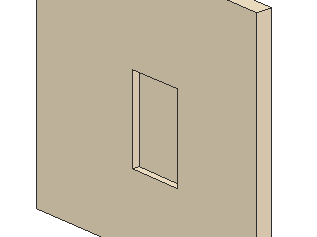In the Archicad library, there are niche objects, such as W Niche and W Niche Round. These are actually windows. They are built on the WALLNICHE GDL statement. The trouble with these niches is that with the Doors & Windows display option set to Hide on Plan or Reflected Ceiling, they appear to be full, through-wall openings. In addition, they may not handle composite walls correctly.
This is fine:

But when you turn the Doors & Windows off, you get a misleading graphic:

Instead, try a slab and an SEO subtraction.
For this method to work, you need a layer which shows in plan, but is hidden in section/elevation. I have a layer called ‘X SEO Show2’ for this purpose. The model setting of the layer should generally be wireframe. Use a cover fill on the slab to mask the wall. You might have to bring the slab forward a bit.

In 3D:

The slab method has these advantages:
• Display is independent of D & W Display Option.
• The niche can be hidden completely in non-architectural (e.g., framing) plans.
• The niche can have a different pen from the wall, if you ‘inherit attributes of operator’.
It's not perfect, though: The niche will not move if the wall is moved; a window would. Grouping the slab and the wall mitigates this somewhat.
