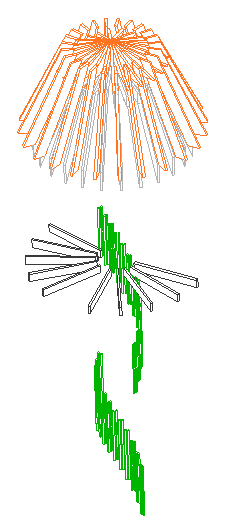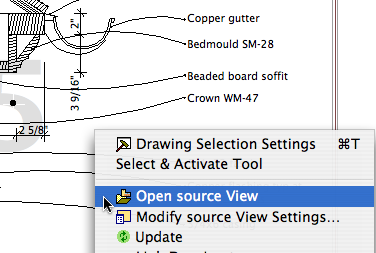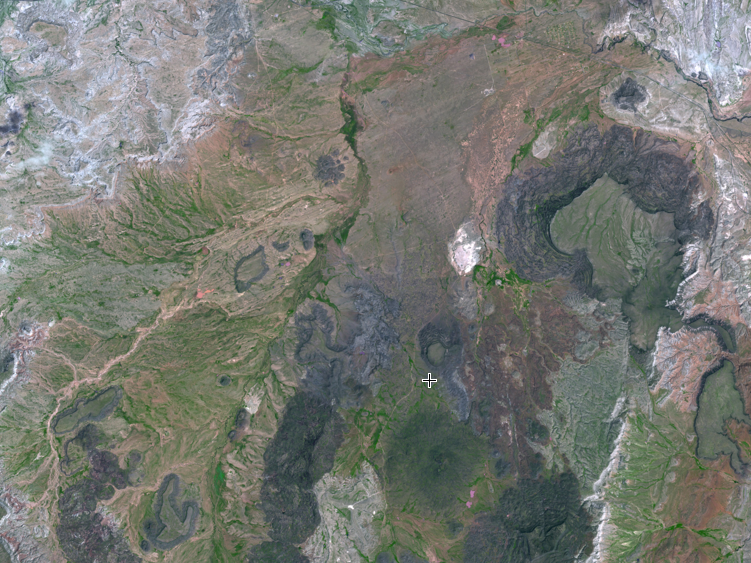Archicad 10 offers the ability to place a live drawing list, which will automatically list the sheets in the set. It works, for the most part, with a little tweaking.
# Depends What You Like...
Got around to pre-ordering Against The Day. After doing so Amazon recommended The Road
and Count With Maisy
. I'm sure they both make good points...
-James 2006-10-29-1747
# Planted...

-James 2006-10-26-0635 (2)
Background: Navigator Theory
Issue: You need plumbing (or mechanical, etc) plans, which aren't set up in the templates.
This is a piece of cake.
There are three main ways to create views in AC10, plus one more you should never use. The templates have most of the commonly needed views already set up, but it's not unusual to need more.
# I Shall Harm...
Word of the day: nocebo. Opposite of 'placebo'; inert stuff that harms, rather than helps, despite being inert. (Source)
-James 2006-10-20-0936
# Central Asian Orthography News...
Stuff like this (Language Log) happens occasionally. Nothing to worry about.
-James 2006-10-19-1157

Kinda looks like a jellyfish
By themselves, it's not a lot of elements, or even a lot of polygons.
Yet these guys were found to be the cause of a severe and mysterious performance problem. An elevation containing the tower, which should generate in about 30 seconds, took four minutes to generate with these elements in the model.
The problem: AC has to figure out what's in front of what behind what in front of what, for all those overlapping elements. The calculations quickly become very complex and it takes time.
Here's the tricky part: The columns and objects weren't even visible in the elevation; they weren't going to be drawn at all. But apparently there's no way for AC to know that in advance, so you have to wait an extra 2-4 minutes for every section/elevation to generate.
It was hard to figure out, which took some time, but I'm afraid to wonder how much time was wasted over the weeks since those elements were put in.
BTW, it's not my project.
How I figured it out. I tried tearing out all the old objects, resolving the intermittent report errors, doing a forward merge, and opening the project as a dummy user, none of which worked.
There was a clue in the progress dialog as the elevations generated, but it took me a while to recognize it as such. The progress bar would hang up on 'Processing Objects' and 'Processing Columns'. The objects clue isn't much of a clue; of course there's a lot of objects. Hanging on columns is weirder, so weird that I figured it was a glitch; that was a mistake.
I still suspected mystical corruption, and it's my superstitious belief that corruption develops over time, so I tried deleting the whole first phase of the model, which is not in the current scope of work. (I used a heavy marquee for this.) That worked. I undid the delete.
Then I noticed the tower. I thought such a contraption probably has some funky geometry. I deleted the tower only, and that worked. Then I switched to the thin marquee and tried deleting one story at a time. This was disappointingly ineffective. Now I know that the reason is that the complexity was spread over several stories.
But when I trashed the top story, with all the beam objects, the 'Processing Objects' delay went away, leaving only the 'Columns' delay. I finally realize that the progress dialog wasn't totally off base. If losing objects helps, then we should look for some columns to lose. I did a select-all-columns within the marquee on each story, which finally coughed up the balusters.
Delete. End of slowness.
Tips:
• If you've ruled out file corruption, you need to look for 'heavy' conditions in the model itself.
• If you just did some weird complex modeling and suddenly it slows down, that's a big hint.
• You can tear the model in half and throw it away. Undo is your friend. Saving as is your friend. Start trashing stuff and see if the problem goes away. You can do a similar test by turning off half the layers, then the other half, etc.
• Watch the progress dialog. If it spends a long time on 'Objects' or 'Columns' or whatever, or the time estimate shoots up at a certain stage, that's a clue.
I thought we were supposed to model everything.
This is a good time to review this. We don't 'model everything'. We model what it is efficient to model, which, for a skilled ACer, is a lot of stuff. You model the major pieces of the project. You model stuff that shows up in a lot of views. You model enough to really understand the building. You model enough that annotations can be added easily.
You have to work within your own abilities and within the power of AC on your machine.
I hope it's obvious that you don't model things that cause AC to bog down and start wasting your time. We don't model joists, individual rafters, or other generic framing. Too much work for us, and, it turns out, for AC.
In the tower, some of the framing was intended to be exposed, but most of it was 'architecturally' insignificant and should have been skipped. The balusters are definitely nice to model, but there are situations where you need to compromise to keep the model running smoothly.
Maybe the tower section should be a drawing, or maybe a drawing elevation of the balusters should be pasted into the model SE window. Maybe the balusters should be on a layer that only shows in 3D views and not in section/elevation. That kind of lateral thinking.
There are the layer combinations for work and the layer combinations for output. In the past, the output LCs have had all their layers locked. The only reason for this was make clear to the user that they're not in a working combination. Not a critical point but there it is.
Now there's a stronger reason to have the layers unlocked in output LCs. In AC10, you can right-click on a drawing and choose 'Open source View' to, right, open the source view. (In AC/PM9, this command existed but it never worked as far as I could tell.)

In the architectural LCs, all the visible layers are unlocked. In the specialized plans (electrical, e.g.), only the special layers are unlocked.
Something to think about, or maybe not. Not all objects have to be right in every way.
Plan symbol
Plan symbol on remote stories
3D hidden line
3D shaded
3D render
Elevation
Elevation in distant area
Section
Polygon efficiency
Scale sensitivity; which compounds the plan symbol, section, and polygon issues
Listing
Labeling
User interface
Parameter list
Parameter transfer management (Unique parameters)
2D graphical editing
3D graphical editing
Selectability
Code maintainability
Intra-library consistency
A frequently used, complicated, widely viewable object, such as a window, needs to be right in virtually every way.
The development environment gives very poor support for many of these requirements. As ArchiCAD adds features, items are added to this list. Irritatingly, the environment has not kept up, and is way overdue for a tear-down. There is no section window, no remote stories, no graphical editing. The full features of the current GDL architecture are not supported, so we can't even imagine modern development features such as syntax coloring and auto-completion.
One of those things that bothers some people more than others.
The model is in there. Don't look at it, just imagine it. Think of the real buildings you can't see at the moment. The Lincoln Memorial is there. Trust me.
The model is before everything in the Navigator. No model, nothing to Navigate, right?
The Navigator in AC10, besides being indispensable to your productivity, is good illustration of ArchiCAD's intended model-to-deliverables workflow.
Guidelines for installing and updating AC10.
What happens when the existing model and drawings are done.
The basic idea is to keep the existing conditions, both the PLN and the layout book, tucked away safely. It is theoretically possible to get existing drawings out of the addition project, but it's more trouble than it's worth. It's important that the existing work be complete at this point.
Every drawing or set we give to someone else should be archived as a PDF in the project folder at 2 Output : PDF Archive. This is for convenience and our own protection.
(Formalization of this.)
If you have a job too large to print in house, email PDF files here.
The files size limit is about 50MB.
Put the job details in the message, including the number of sets, delivery time, and any special instructions.
MBC advises us that you should call them to make sure the job got there and that they are aware of it, especially if the job is a rush, or if you are sending it outside of normal business hours.
(Similar to: In-House Printing (PlotMaker 9))
For large format output we use that enormous, hot, 16-amp-pulling thing in the middle of the office.
(Note: This is about printing layouts. 'Check printing' from AC, for the heck of it, is another matter.)
This is how to install the large format printer. Installing other printers is similar in some respects.
# Nonsense...
Testing the idea of hierarchically inferior posts, so you can tell totally worthless stuff like this from your everyday worthless stuff. And yes I backdated this one so it wouldn't show up at the top.
-James 2006-10-06-0812
Archicad 10 finally gives us the ability to place PDF files in layouts, as well as other project windows.
PDF-in-layout will become the standard method of placing non-Archicad info in drawing sets. Any file (Word doc, spreadsheet, etc.) can be saved as a PDF via OS X's Print PDF facility. In the current templates, the abbreviations and general notes are PDFs. It's the new stickyback.
Since you can place PDFs as model windows too, you may find it more convenient to use PDFs for topo surveys, plats, and the like.
PDFs become drawing elements. Since drawings are polygons, you can crop the PDF however you like with the pet palette.
There are several methods for placing PDFs, in rough order of convenience:
• Drag the PDF file from the Finder into the Archicad window.
• Use the Drawing tool. Click where you want the file to land.
In a layout window, you get the 'Place Drawing' dialog. Choose 'External Source' and then 'Browse'. Navigate to the file you want.
In a model window, you can only place an external drawing, so you immediately get the Open dialog, where you can choose the file.
• File -> External Content -> Place External Drawing. Select the drawing in the dialog box. (Least convenient method IMO.)
Whatever method you use, you can only place one page of a PDF at a time. If the PDF has multiple pages, you will get a dialog box where you can choose the correct page. To place multiple pages requires multiple drawing elements.
Since they're drawings, they can have titles, but they usually shouldn't, right? Make sure the title is set to 'None'.
Like all external drawings, PDFs will be Manual Update by default. If you modify or re-save the PDF, remember to update the drawing. I don't recommend setting external drawings to Auto Update.
If you take the project file off the network (home, e.g.), you will get a warning that the source file for the PDF can't be found. This is usually not a problem. The drawing will still appear, you just can't update it. When the project is reunited with the network, the warning will go away, and you can update the drawing as needed. (Note the similarity to Hotlinked Module behavior.)

Publisher automates output processes, including file output. When Publisher saves files, it saves them to the path given in the Publisher set's properties. Under our AC10 workflow, this path should usually be 1 Projects/[ProjectName]/2 Output/Publisher Outbox.
When a publication is run, newly saved files will overwrite any that are already in that folder, without warning. One way to avoid this would be to change the path or the name of the output file before each publication. But this is too much work.
That's one issue. Another: There is no facility for autotext in Publisher output filenames. You can't create a filename with the date or project code, for example.
Append Date is an Automator application that tries to address these two issues. (I made it, it was easy.)
...Because I can't find the time to do the epic post on Publisher in AC10, I'll just let the info drift out a bit at a time.
For 10, I'm strongly encouraging everyone to use Publisher as much as they can. How do I perform this encouragement? By building a lot of Publisher sets into the templates. The goal is to always use Publisher for all standard printing, PDF, and DWG output. All the pertinent info is stored in the Publisher sets, so you don't have to worry about it: Page setup, DWG translation, whatever.
For any Publisher set, you can publish the whole thing or select items and publish only those.
Here I will describe the basic parameters of the three main types of Publisher sets.
I've taken another stab at standardizing the Work Environment. This for AC10 only.

