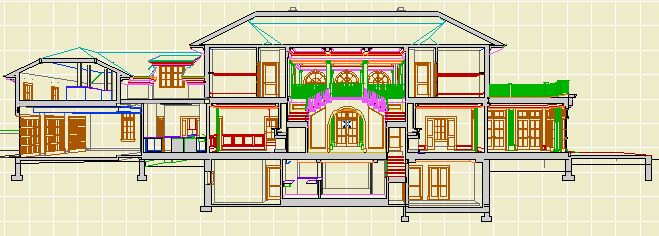Draw an enlarged plan of any room that is too small to clearly display all the required dimensions, markers, and notes. Enlarging the plan also helps in calling out the interior elevations of that room.
Drawings Archive
« Newer | All Entries | 1 | 2

RCPs are largely, not entirely, drawn. This is a gross deficiency of ArchiCAD in it's current form. GS has to fix it, we can't. (It wouldn't be hard, though.)
The only difference between a perspective and an axon is in the 3D projection settings. And you usually do more than one axon, so you'll probably want to know about that.
I assume you've fully internalized the regular perspective.
From the ArchiCAD bar stunts file, you can also do this:

I don't know why, but I like it.
The automated window/exterior door schedule.
« Newer | All Entries | 1 | 2


