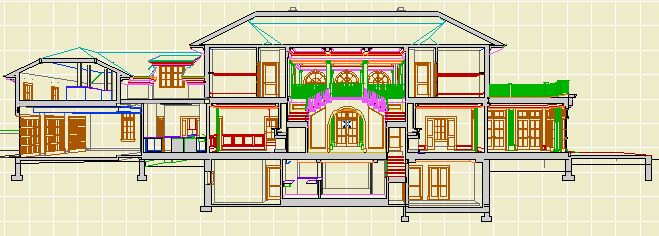The roof plan has to be drawn. Sigh.
Update: I changed the recommended line weights, making them lighter. I think this will make the structure plan read better.
« Newer | All Entries | 1 | 2 | 3 | Older »
The roof plan has to be drawn. Sigh.
Update: I changed the recommended line weights, making them lighter. I think this will make the structure plan read better.
This is the old way. I decided to keep it for historical interest.
Building on the ability in OS X to save PDFs from the print dialog, we can easily create PDFs of drawing sheets. In PlotMaker 3, you can print multiple sheets at once to a single document, making one PDF of an entire set.
The necessary layer and view modifications for 1/2" scale plans in current projects. These changes have already been made in the templates.
Which you need to do from time to time, for several purposes.

RCPs are largely, not entirely, drawn. This is a gross deficiency of ArchiCAD in it's current form. GS has to fix it, we can't. (It wouldn't be hard, though.)
Don't.
Remember our layer system is the result of lots of work on lots of simultaneous problems. As such, it is hard to improve but easy to break. Trust me. Further, layer management is far and away the most unpleasant standards task in the whole operation. You don't want to get involved.
OK, sometimes you have to. Maybe you really need a new layer. Maybe I told you you need one. If you're going to do it, you'd better do it right.
Select an existing LC that is similar to the one you need to make. Click 'New'. (The other one. Lower left.) Put in the new name. Make changes to the showing and hiding of layers on the right. Click 'Update' at the bottom. OK and save.
You will probably need to create views for the new LC.
See also:
Creating Layers
The only difference between a perspective and an axon is in the 3D projection settings. And you usually do more than one axon, so you'll probably want to know about that.
I assume you've fully internalized the regular perspective.
From the ArchiCAD bar stunts file, you can also do this:

Update: In AC10, you can place a DWG in the floor plan as a drawing. Place it on the story below, show that story as a ghost, and trace away.
While leaving behind what you don't want. You and your project will be a lot happier if you merge only the elements and attributes that are needed.
« Newer | All Entries | 1 | 2 | 3 | Older »