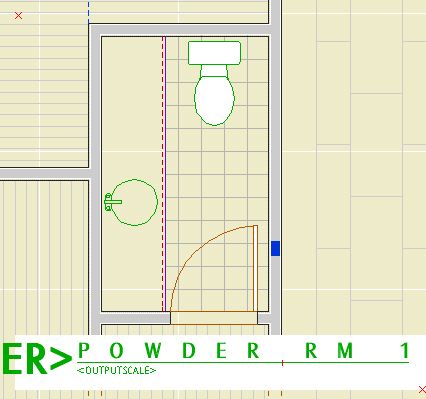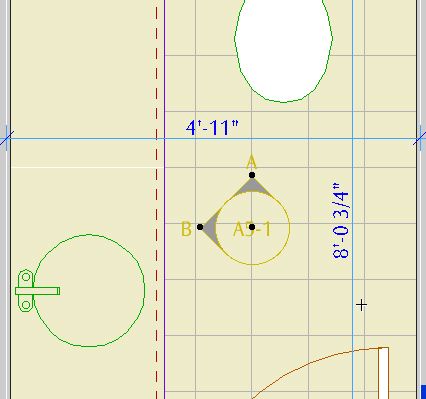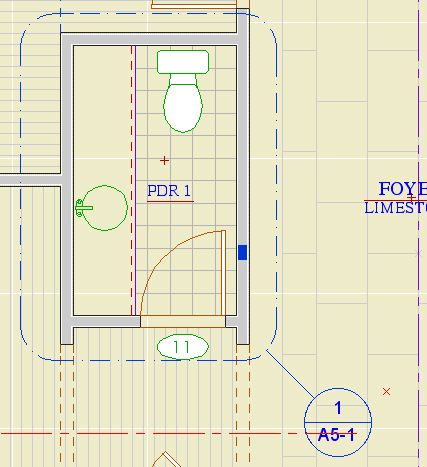Draw an enlarged plan of any room that is too small to clearly display all the required dimensions, markers, and notes. Enlarging the plan also helps in calling out the interior elevations of that room.
If you don't have the 'A5 Interior Plan' layer combination, do this. The templates have it.
In Archicad:
Work on enlarged plans in the 'A5 Interior Plans' folder within 'CDs'. There's no 'Working' LC or view for this purpose. The only layers you work on are the two '24' layers; they are unlocked.
When using enlarged plans, place IE markers and dimensions for the room on the 24 note layer. These elements will only display in the enlarged plans.
Place a drawing title under the room. Turn the mask on in the title's settings.
Place two hotspots at opposite corners of the area you want to show, for reference in PM. Use the 24 Note layer. Remember to allow for the drawing number.

Place the IE marker (Int Elev Marker JAM8). Use letters for the drawing IDs. This marker cannot automatically update in PM. Rats.
Place dimensions.

Repeat.
Place detail marker objects (not details, objects) in the 1/4" Plan. These won't number themselves either.

Save.
In PlotMaker:
Import the A5 Interior Plan view of the appropriate story. Resize the frame around the room using the two hotspots. If there are more rooms on the same story in the same layout, drag copies of the plan frame and resize around the other rooms.
The idea is that a room with an enlarged plan will have interior elevations on the same sheet. The marker in the plan points to the A5 sheet, then the IE marker in the enlarged plan calls out the IEs. The room name is left out because it's in the way, and it's in the drawing title.
Except for the number in the plan titles, all the number management of IEs and enlarged plans must still be done manually. Someday there will be proper IE tool.
