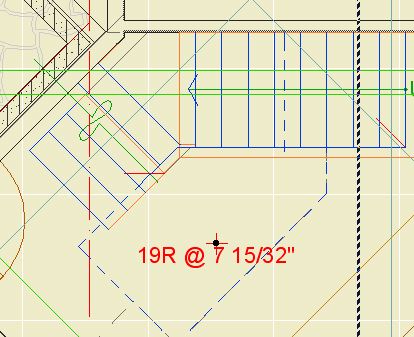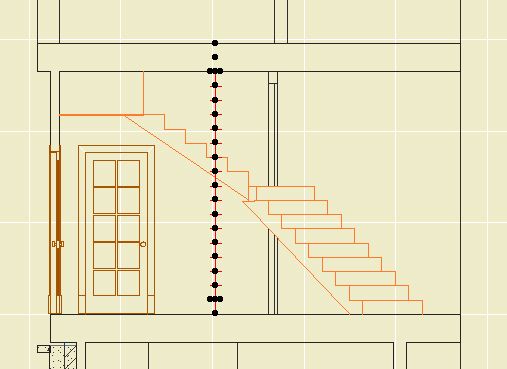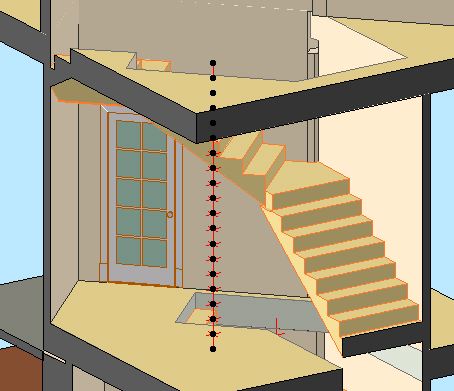NOTE: This is better.
Location: 01 General : 3 Drawing Tools
Two nice changes: There's a 3D version, and the interface for calculating height or quantity is improved.
First, the 3D version. Select '3D' in the settings. You can place one object and see it in multiple sections and the 3D window. Each tread height is detectable.
Place the object in the plan in the neighborhood of your stair. Use the Layout layer. Set the height to the floor-to-floor height.

In the section it looks like this:

And in 3D:

I also like seeing the riser quantity in the plan.
The '2D' option is the same as the old RiserMeter.
The other change is in how the quantity and height of the risers are calculated. In the old version, you had to select whether to have the quantity or the height control. Now, whatever parameter was modified last controls automatically. If you change the riser max height, the quantity changes. If you then change the quantity, the height adjusts. There is a display parameter for showing the actual height when it differs from the max height.
Example: I start with a max height of 7 1/2"...

...which gives me 19 risers at 7 15/32". I want to see if 18 risers would be intolerable...

...and 7 57/64" (about 7 7/8") is pretty steep, so never mind. I switch the quantity back to 19 and the height adjusts.

