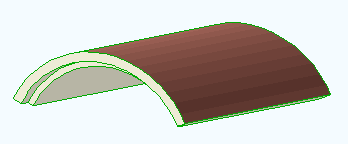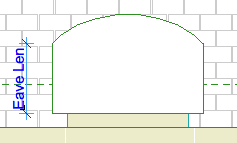Location: 13 Special Construction
An alternative to Archicad's dismal, so-called vault. Last time I saw so many lines, it was election day in Ohio! Anyway.

The length, width, and height refer to the overall dimensions of the object.
Thickness: Thickness.
Bottom: Flat or radial.

Tolerance: Fineness of curve. Smaller tolerance gives more facets.
Soffit and Rake Width: Depth of cuts in the front of the roof:

Under the Model heading, you can set the materials for the top, bottom, and sides.
Under the Plan heading, you can set a fill and fill pen for the object.
And this is so cool. With 'Cut for roof in plan' on, you can have the object display with the shape it would have if it was cut by a roof of a given slope:


The slope is selectable or customizable in the usual way.
The cut in 3D is a subtraction down.
Update 2006-11-13: Added an 'Eave Length' parameter to the plan options. This allows you to show a straight eave before the curve begins:

I also made the plan fill a cover fill, so it will respect the display/model view options.
