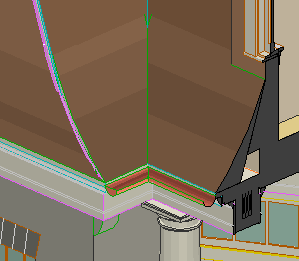Location: 13 Special Construction
For adding shingle-style swoops to walls and roofs.
UPDATE: It's swoop JAM9a now. The previous version didn't slope right sometimes. Also, the Width parameter now applies to the bottom width, not the overall width.

The Top Slope is the slope of the roof to which the object is applied. For walls, the slope is vertical (90º). Standard slopes can be selected, or you can use a custom angle.
The Width is the width of the bottom.


At detail scales, the object will display as a thin shell using the Thickness parameter.

In 3D, there is no line at the top of the object, to help it blend in with the wall or roof.
The start and end angles are for mitering in the style of crowns, gutters, et al.
10-31-2005
12-13-2005
