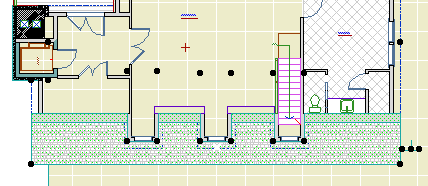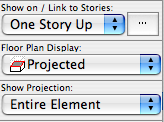About 60-80% of this post is missing.
This is a complicated topic. No, it's not a complicated topic, it leads to complicated topics. If I can decide how to limit the discussion, it isn't complicated at all. This is the dilemma with a lot of powerful AC features. I'd like you to grasp the whole puzzling, quirky thing, but I'd also like you to get your work done. I can't decide whether to make you work for it or just give you the answer.
Well, the Floor plan cut plane is way over on the quirk end of the curve, so it's easy to decide this time: Here's the answer. I'm leaving out a lot. UPDATE: Here's more if you want it.
So. Roofs in Plan.
History: In AC8 and earlier, roofs (and all model polygons) were clear. If you looked at your roof elements in plan, all the overlappings were visible. This is obviously useless for a real roof plan. The solution was to take a top-view, hidden-line snapshot of the roofs, and paste that into the floor plan on the Roof story. In AC9, we got cover fills on model polygons. With cover fills you can show fill patterns, but the killer feature is the background, which enables roofs to mask other elements. In AC9 you can show any roof in plan, as long as the whole roof is shown. This goes for all the roofs in the roof plan, and any roofs entirely below the current story, such as porch roofs. But in an attic condition, where only part of a roof is visible, you would still have to draft the partial roof.
In AC10, this concern goes away, because roofs can interact with the Floor Plan Cut Plane (FPCP). (This where all the stuff is cut out and I'm actively keeping things from you.) Suffice to say, there's an imaginary plane 4' (give or take) above each story. Elements such as roofs can draw themselves such that the portion below the FPCP is shown in ordinary plan view, the cut portion is shown poched, and the portion above is invisible. Or dashed, but leave that aside for now.

In my day we had to *draw* roofs... In the snow!
Right, the answer. The question is, How do I place roofs so they show correctly in plan?
• The default layer for roofs is A Roof2. That is, most roofs show in plan, just like most countertops show in plan. There's an A Roof3 layer, but I only have a few elements on it. Show roofs unless there's a reason to hide them. There are very few remaining cases where you would draft a roof in plan. (Note that the +A Roof Plan Line layer is no longer with us. 2D roof stuff would go on A Roof2.)
• Place the roof on the lowest story where you want to see it, or part of it. For example, if you have an occupied attic where you can see the lower part of the main gable, put those roofs on the attic story.

• Floor Plan Display: Projected. (To start. We'll cover forcing a roof to display uncut in a minute.)
('Projected with Overhead' will show the portion above the FPCP with a dashed line. Never use this for output. If it helps you work you can turn it on, but remember to turn it off. 'Cut Only' is a joke.)
• Show Projection: Entire element.
You can set most roofs to 'Projected' and forget about it. The whole point is to let the roof and the FPCP work out what to draw. Let it go.
However, there are cases where a roof is 'really' cut, but you would like to show it uncut. This might happen with an unoccupied attic on a lower story. To display the whole roof, ignoring the FPCP, set the Floor Plan Display to 'Outlines Only'. Despite the name, this option shows the cover fill as well. Outlines Only puts the roof back in classic AC9 mode.
Summary:
• Roofs on A Roof2.
• Place on the lowest story where the roof should be seen.
• Show on story: All above or one story up.
• Floor Plan Display: Projected. To hide the fact that a roof is cut, set it to Outlines Only.
• Never show Overhead display for output.
• Show projection: Entire element.
