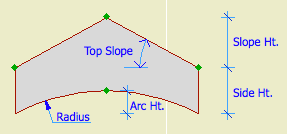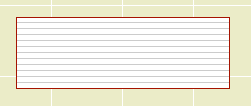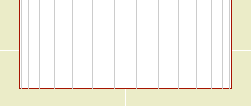Location: 13 Special Construction
For modeling a vaulted ceiling under a flat ceiling or a gable roof.

Heights are editable in 3D and section.
Turn on the Ellipse parameter for an elliptical curve. Other wise it's a simple arc.
With the Model View Options in 'ceiling mode', the object can use the optional ceiling pen, linetype, and cover fill. (Use the layer F Trim Crown, which shows in RCP and section/elevation combinations.)

The Arc Lines option will draw lines with variable spacing to illustrate the curve:

You can use the arc lines as a 2D-only symbol by turning the Model parameter off.
Download (Requires Slope macro)
