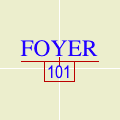Location: Doesn't matter.

Unlike the room name object, the name and number are not parameters. They are native settings of the zone, and are available at the top of the settings dialog or info box. Further, the font and text size for the room name are settings of the zone.
The rest of the parameters are in the 'Zone Stamp' area of the zone settings dialog.
Many of the parameters are data fields for use in the finish schedule.
Floor Finish is a schedule parameter, and it can be shown in the plan by turning on the Show In Plan parameter. It is placed below the name.
Show Name turns the name on in plan. Why would you want it off? If the room is very small, you might identify it by number instead.
Show Number does the same thing for the number. The number is displayed below the line. If the number is on, the floor finish text is off.
(To be honest, I don't like the tradition of writing the floor finish in the plan. I seems strange to put exactly one finish info item in the plan, and it happens to the one that is additionally represented graphically.)
The Material/Number Text Size and Font are independent of the name's font and size.
If you're showing numbers and not floor finish text, it strongly implies that you have a finish schedule going.
CAPS in plan should usually be on. Room names are Title Case so they look respectable (non-shouting) in the finish schedule. The zone stamp takes care of converting the names to CAPS in the plan.
Underline, Endpoint, and Text Pens. The endpoint pen is heavier to create the illusion stronger ends. You don't need to mess with the pens very often.
The rest of the parameters are containers for finish schedule data:
Area Whole # converts the measured area to whole square feet. Put this parameter in the schedule instead of the built-in area parameters.
Ceiling Finish. It's usually GWB (drywall), but not always.
Crown Type, Base Type, Casing Type. If a room's crown, base, or casing detail is a one-piece moulding, you can put the shape's name directly in the type field. If it's a multi-part assembly, you should create a detail of that assembly and refer to it by type number.
Ceiling Height. Zone height is not automatic. This parameter gives you a choice how to handle the ceiling height in the schedule. You can use the Zone Height if you're certain it's correct. You can say 'Typ', or use any text. Or you can choose Enter Manually and put a value in the Manual Height field.
I use the manual height, and only put it on rooms that vary from the typical ceiling height of the story. Typical height rooms should keep this field blank.
Remarks. Anything else you want to say that doesn't fit in another field.
Allowances. Dollar amounts for Counters, Floor Material, and Cabinets/Builtins. Not every room has these.
If there was ever another item we wanted to list in the finish schedule, we can easily add more fields.
