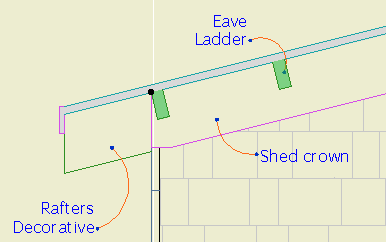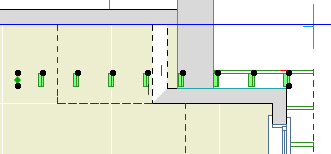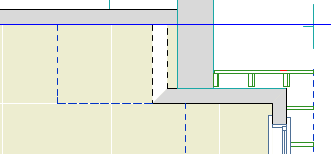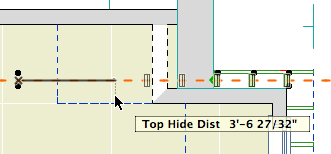Location: 06 Wood & Plastic
A sloped series of boards to support a flying rafter.
This thing is hard to show in place; here's a section through the eave of a dormer, showing the dormer wall in elevation:
The Roof Slope can be selected from a familiar list of n/12 slopes, or you can use a custom angle.
You can choose the board Stock from the list, or use a custom Height and Width. Spacing is measured along the slope.
The boards are shown in plan as a
bottom view, taking the roof slope into account. By default, all the boards are shown.
Why a bottom view? This is a trim object, and will often go on a 3D-only layer such as
F Trim Ext Hi. You would never see it in a regular plan. But you might want to see it in a reflected ceiling plan.
But in the case of this dormer, you would want to hide the boards that are obscured by the main roof. Stretch the
Top Hide Distance to do this.




