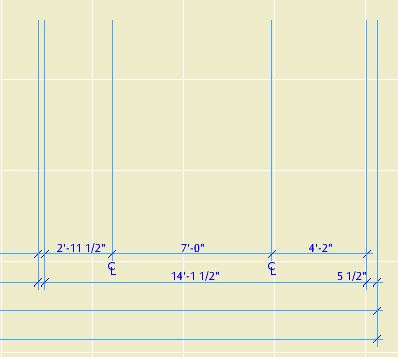When dimensioning, strive for stunning, perfect, complete, beautiful clarity. I'm serious.
Updated for Archicad 19.
Use the 'Flexible' placement placement method (the second option). By default, allow texts to shift, but don't allow them below the line. There may be cases where allowing below the line is warranted.
Vocabulary:
String: Overall dimension element. (Select at line.)
Tick: Dimensioned points. (Select directly.)
Witness Line: Line perpendicular to the string, aimed at dimensioned point.
Segment: Substring between two adjacent ticks. (Select at midpoint.)
Dimension Text: The numbers.
Order of strings:
Overall of near facade
Corners
Partitions (Except on foundation)
Openings
(after an extra space) Colonnade centerlines.

Lined up nice
Do not mix reference types in a string. Example: Columns and openings.
Dimension to core only. This is a checkbox in Dimension settings. Click on wall lines, not corners.
The 'Working Dims Plan' layer combination shows only annotations, zones, and the wall and column layers. You may find it helps make sure you are dimensioning what you think. The drawback is you may have to move dimensions around once the rest of the plan layers are shown.
Justify witness lines for outside dimensions:
Use absolute length.
Reduce length by the spacing distance as strings move in.
Where very near the house, 'back up' witness lines in unison for that portion.
Where strings intersect walls, rather than being offset, the witness line length should be zero.
Where segments are redundant, delete the inner one.
Delete all 2x4 segments (3 1/2"). Leave 2x6 segments.
Dimension all columns to centerline.
Major rooms should have dimensions inside them, even if those dimensions can be read on the outside strings.
Openings:
Dimension to centerline, unless you are coming out of a corner for a door. I try to avoid this.
If a door is meant to be all the way in a corner, with the casing edge against the other wall, label the corner with the word 'Min.' Then you need a detail of that corner, and a note which says to refer to the detail in all cases of 'Min.'
When dimensioning to a corner, set the door to RO mode. Again, I prefer the centerline.
Never give rough openings for windows. Always use centerline for windows.
Relate openings to partitions wherever possible.
If you move an opening that has been dimensioned, remember that the CenterLine Sym object has to be moved separately.
Don't dimension openings on the permit set. They will tend to change, and it's hard to catch all the changes without starting over.
Foundation:
Separate strings for structure (concrete & Columns) and partitions.
Dimension partitions within the plan, not at the outside strings.
Equality:
Use EQ/EQ when:
A tick divides a substring in half.
A substring has equal substrings on each side.
Where there are more than one pair of EQs near one another, and it's not graphically obvious which segments go with which, use EQa/EQa, EQb/EQb,...
Verify In Field:
This means that the dimension can be a little off in reality, assuming the other dimensions in the string are correct. 'VIF' should be written on the second line of the Custom Text field in dimension text settings. (You must select the dimension text itself to edit this.)
Use the 'CenterLine Sym' object.
Drag the dimension texts side to side as necessary to get them clear of other elements, including other dimensions.
Fix the model as you go. Dimensioning always reveals some problems. The dimension tolerance should be set to 1/8", but in practice eighths should be rare. For example, 7/8" often represents a rounded-off 29/32". Make sure any displayed eighths are genuine.
Be very cautious in using custom values. Don't customize a value to cover up for not fixing the model. If you do customize a value, change the pen of the text to 5.
See also:
Dimensioning, Tool Tips
