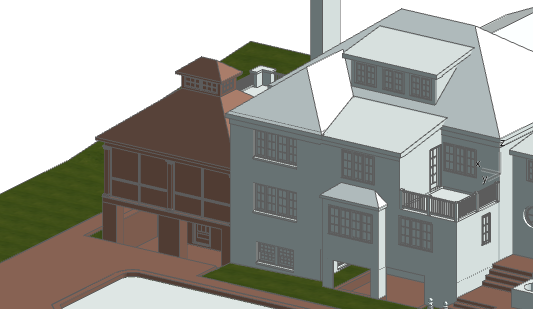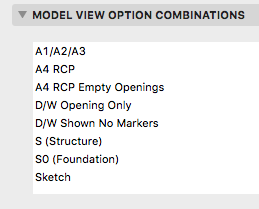With the advent of renovation in Archicad 15, the transition from existing conditions to new construction is much simpler. We still want to finalize and set aside the existing conditions before moving on.
Graphic overrides greatly expand the number of ways an element can represent itself in different kinds of documentation. This means less redundant 'drawing', and more unity.
The RCP has long been a frustrating form of output if you're trying to minimize drawing. All the things that need to be shown are modeled, but Archicad has had limited facility to present these elements with properly modified attributes. In practice, 'properly modified' usually just means a dashed line type.
Now, with graphic overrides, we can choose any kind of element and say, draw it with a dashed line type instead of solid.
It follows from this that we probably need fewer custom object solutions that use the ceiling switch.
Several different kinds of change, which may overlap. New versions mean new workflows, and that means layer changes.
Alphabetical by name of thing. Please suggest improvements and additions. Many things have changed, many have stayed the same. Layer theory hasn't changed much. Current as of Archicad 20, which prompted some layer changes.
Big table below the fold.
Graphic overrides are a new feature of Archicad 20. They allow you to choose elements by criteria, and change their appearance attributes. The changes are grouped into combinations which can be saved with views.
Here's how to use Archicad: Build a model, and try to create all the documentation while doing the least amount of non-modeling. If you find yourself drawing something that you have already modeled, it must be because the thing can't be made to present itself in the appropriate way for your documentation. Archicad has always offered methods to help with this. A door can have a complex plan symbol, a simple symbol, or just an opening; it can have a schedule marker or not; or it can be hidden entirely. The same one door appears in 3D and in a schedule. One door, many appearances in documentation. This is unity.
Graphic overrides greatly expand the variety of ways that a single element can be presented. This means it is less likely that you will need to 'draw' an element you have modeled in order to get it to appear correctly in your documentation.
This feature gets at the heart of what Archicad is all about. It will definitely change a lot of working and documentation methods. If it doesn't, you are probably using Archicad wrong.
Since this is a major feature, it is impossible at this early stage to predict everything that will change. But I am getting a sense of what the categories of changes might be.
Here is a massing model showing existing conditions and a proposed addition. It is mostly done with renovation filters, with a couple of tweaks from graphic overrides.

Existing is overridden with one surface, the light color in the picture. If you are OK with existing elements not having fills in elevation, you can leave this override on. If you want the fills in elevation, you need to turn the surface override off, and switch it back and forth manually. This setting can't be saved with views or filters. We really need per-filter renovation overrides.
New is overridden with a different surface, the red in the picture. New elements are generally shown, not overridden. So the surface override can be left on. It is currently the only active override setting for New.
There is a new renovation filter, 07 Massing by Status. Existing=override, Demo=hide, New=override. Again, in all other filters, New is shown.
These are the graphic override rules:
Site Green finds 3D elements (in practice, they are meshes with the occasional slab) on the layer C Site3, and changes their uncut surfaces to 'Grass - Green'. Graphic overrides happen after renovation overrides, so while the site has existing status, it is not shown with the white color.
3D Lines Match finds All Types of elements, and changes their Line Pen to a medium gray pen. (It's our pen 137 in the picture, the default pen 2 would be fine too.)
Glass can't be overridden within windows and doors. (This would require attribute-level graphic overrides.) If you want clear openings of any sort, you have two options I can think of:
One way is to use 'Filter and Cut Elements in 3D' to hide the doors and windows. This will give completely empty openings.
The other is to use a graphic override rule similar to the site/grass rule, where doors and windows are chosen to be overridden by a clear surface. But, all parts of the doors and windows will be clear, not just the glass.
Beginning with Archicad 20, the fills division of Model View Options is obsolete and fills are handled by Graphic Overrides. This enables us to eliminate several combinations that were needed in Archicad 19.

