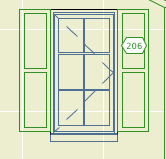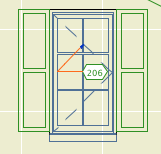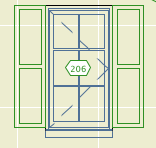In Archicad 21 you can use autotexts in labels. Rather than describing an element in disconnected words, you can display the actual properties, attributes, dimensions, etc. of the element. Use Archicad properties and name your building materials, surfaces, and composites carefully, and you can get good automatic notes. GDL-scripted labels have long been able to do this, but it's an order of magnitude more convenient to have this built into the basic text label.
Generally, such associated annotations are better, because if anything changes in the elements the annotations change too. Think ordinary dimensions. An element and its associated annotations are one thing.
If you use (feet and) fractional inches for your dimension units, you can't use any dimensional autotexts in labels without looking like a hack. This is because autotext dimensions are formatted according to the calculation units preference rather than the dimension units. There are no fractional length unit options in the calculation units preferences.
Here are two simple dimension values. The wall thickness is a dimension and the fixture elevation is a label autotext. Archicad says with a straight face that one of them is a dimension and the other is a calculation. A calculation with no operators and a single term, apparently.
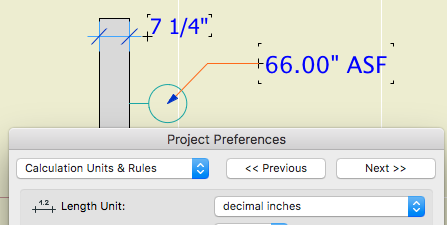
Doesn't everybody vary units within drawings? No, no one does.
This is the Archicad library's Elevation Label 21, a scripted label (no autotext) that has been available for years. (Like a lot of Archicad library parts, this label over-serves and you have to fiddle a lot to get it looking right, but it's functional and reliable.)
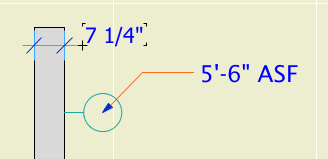
That's not so hard, is it?
This label is scripted to use the dimension units, as common sense would dictate. There are global variables for the calculation units too, so they could have this label use them, but it's not even an option, because that would be (is) ridiculous. If I wanted decimal units, I could just set the dimension standard that way.
Maybe in Archicad 22 they'll fix the Elevation Label to use the calculation units for consistency. (KIDDING!)
I don't know how this decision made it out of committee, and I'm sorry I didn't notice it earlier, but that usually doesn't matter. This is worse than How Could This Possibly Be What I Want, it's just carelessness that never got reviewed because it doesn't affect metric users. (But it's wrong there too.)
Because I'm a user, not a developer. My job is to make my projects work, and the developers job is to make the program work. I'm sure there's a reason for this situation, and it might be very interesting from a development point of view, but that's not my point of view. To a user, it's just wrong and needs to be fixed. (In all honesty, as an Archicad observer I'm curious about the reason, but it's not the user's role to care.)
And, the whole dimension and calculation units thing probably needs a do-over. It would be welcome to have units control at the level of the element (dimension, label) or schedule. An electrician might prefer that fixture elevation in fractional inches, for instance. This will become more important as more annotations become automatic.
PS, metric people: Sure sure, I'm with you but you're not helping.


