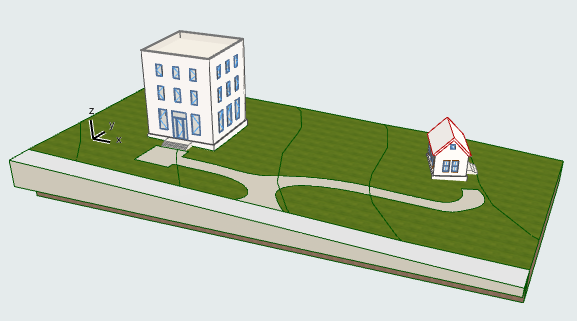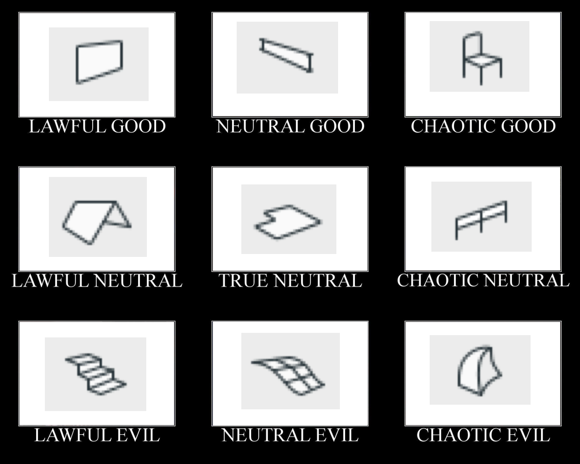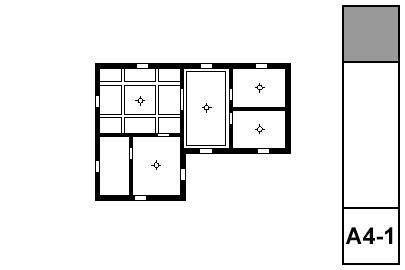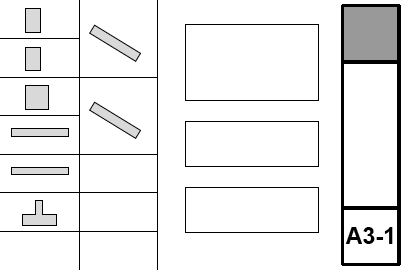Adapted from my brief presentation at the DC Archicad User Group meeting earlier this month. If you want to look at the files, there is a download link at the end of the post.

This is a simple scheme for using a single site model for multiple projects. It is applicable for everything from detached garages, to townhouse blocks, to proper campuses. The goals of this scheme are:
• Consistent 2D and 3D site data in each project, maintaining accurate story information.
• Visualization of the whole property in BIMx, while all buildings are easily kept up to date.
In our usage, the site is part of the main house's file. The site can be in a completely separate file using the same technique. The BIMx is published by the project file which contains the site. I will refer to the main house file and the small house file.



