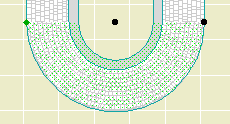
Improvement on the AC9 version to interact with the Floor Plan Cut Plane.
Turn on the 'Use Cut Plane' option.
This isn't a FPCP-comprehensive solution as you'd see with a conventional roof. It's still up to you to put the object on the first 'visible' story and show it one story up. On the story above, the object is drawn complete, with no FPCP interaction. Further, I'm not checking if the object is entirely above the FPCP; that's up to you to figure out. If the object is entirely above the plane, then it should be cut n pasted to the next story up. (If it is above the plane, it will be drawn as if uncut.)

