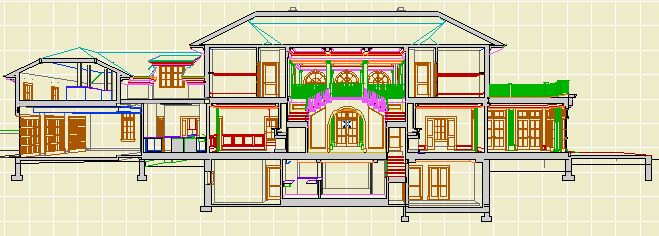I assume you've fully internalized the regular perspective.
From the Archicad bar stunts file, you can also do this:

I don't know why, but I like it.
This method involves cutting and pasting from the 3D window twice; once in hidden line, once in shaded.
1. Place the camera. The base and target heights should be the same, at the middle of the house. How about 5'. Aim the camera straight at the house, perpendicular to your cut.
2. Place a multi-story marquee. The edge of the marquee nearest the camera will be the section cut line. Feel free to use an extant section marker as a guide. The marquee should extend all the way through the building side to side, and all the way back away from the camera.
3. On the Image menu, select '3D Cutting Planes'. Set the material of the cuts to 'Color-Black.' Or Asphalt.
4. On the Image menu, select 3D Engine and Mode | Hidden Line (Ctrl+Opt+9).
5. Right-click on the camera and select '3D window.'
6. Place a flat marquee as with the regular perspective. Copy. 'Remove Redundant Lines.'
7. Open a detail window and Paste. Original location.
8. Back to the 3D window. On the Image menu, select 3D Engine and Mode | Shading (Ctrl+9).
9. With the same flat marquee, copy again. For 'Construction Elements,' choose 'Polygons'. For 'Hatching', choose 'None.'
10. Go back to the detail window and paste. Original location.
(Slight uptick in complicatedness)
11. Select one of the black fills and note its pen.
12. Activate the fill tool. Select all. Find & Select (Cmd+F). Find elements: Fill. Bring up the Pen attribute and select the pen of you black fills. Click the minus button. Delete. Only the black fills should remain. With the fill tool still active, select all again. Change the pen of the black fills to your typical poche pen. 93? Delete the fill from the grade mesh.
