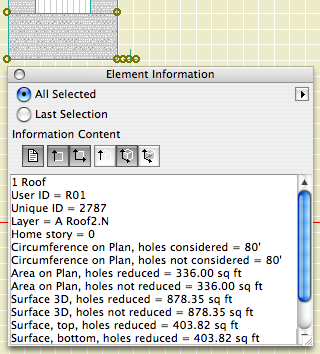For a permit in Montgomery County, we need to do that Energy Worksheet thing, where we figure out the area of the walls and the area of the glazing, and determine the percentage of glazing. I feebly stabbed at getting this data directly from the walls, but I think it will require changes to the windows and more heavy calculation lifting than I think is warranted.
This method isn't automatic, but it's quick and reliable. It uses fills, hotlinked modules, and an Interactive Schedule. Which sounds complicated but it's not. I am offering it not as a standard but as an option, and as an example of lateral thinking. In other words, I think it's clever.
1. Draw fills on all the elevations, covering the habitable space. Use the layer Z Measurement. Cut holes in the fills for the widows and doors. Note: Doors without glazing are exempt. You don't need two fills, and you don't need to show the area.
2. In each elevation, create a module of the measurement fill. Save the modules in [Project]/1 Design/Modules/Energy Calc. When saving the modules, the name will default to the name of the section window, which is fine.
3. If you don't have a story below the footings story, create one. Use Hotlink Manager (File -> Modules & XREFs -> Hotlink Manager) to place each module on this story. They can overlap.
4. Select all the fills. Go to Calculate -> Interactive Schedule -> Preview. Choose the 'Energy Calc Fills' setting. You should see something like this:
5. Make a note of the two numbers. Using the Z Measurement layer, place an 'Energy Calc JM9' object (Location: Calculation RND). In the object settings, put the two numbers in. The object calculates the total wall area and the glazing percentage. You can also put in a target percentage and figure out how much glass is allowed.
You still have to look up the package number yourself.
So it's not automatic, but since the modules originate in the elevations, if you modify any of the fills you only need to update the modules and run the IS again.


