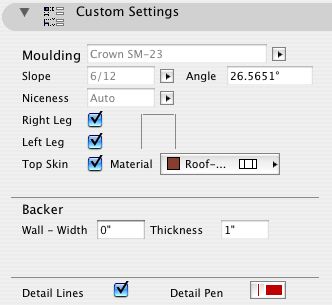I have updated all (I think) the objects for structural beams and such, so that the 3D model can be turned off.
This enables you to put all the beams on the layer S Beam, rather than putting the ones you want to be 2D only on +S Struct Note.
It's neater and more consistent this way.
The effected objects are:
Steel W Shape Beam JAM8
Steel Tube Shape JAM8
Steel Angle JAM8
Wood Beam JAM8
Wood Header JAM8
Hip Valley JAM8
If you run into others that need this treatment let me know.

