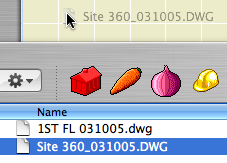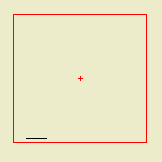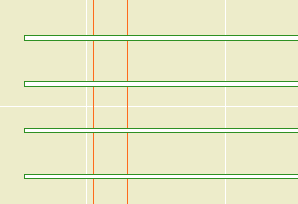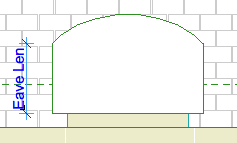Drop the DWG in the floor plan window. It becomes a drawing. (Use inches for the units, unless it doesn't work, in which case you should use feet.)
UPDATE: In Archicad 11 and above, you can drop the DWG into a worksheet window and then ghost the worksheet into the plan. (I still can't say 'trace', and notice again how much better 'ghost' is as a verb. 'Place as trace reference the worksheet into the plan.' Ugh.)
Trace the geometry you need. (See, 'trace' is already a word.) This is, at least:
• The property lines and setbacks
• The topographic contours (use splines)
• Streets and driveways
• Other critical features such as wells and septic fields
• Trees, if provided. Tip: Put the tree description (18" Oak) in the ID field of the tree object.
• North arrow, or at least a line showing the direction. (Needed to set north in the sun dialog.)
Watch your layers and linetypes. Note there are favorites for the contours and the boundary and setback lines.
I'm fairly confident the drop-trace method is best for our site plan needs. If you open the DWG, you need to manage the layers, the pens, and the objects created from blocks. It's a lot more fiddling, and then you need to trace the contours anyway.
Remember PDFs can be drawings too. If you have a PDF survey or plat, the principles are the same. BUT: Since PDFs don't have 'lines' in a CAD sense, you'll need to draw the boundaries and such using the given dimensions. Tracing PDF contours is probably OK.







