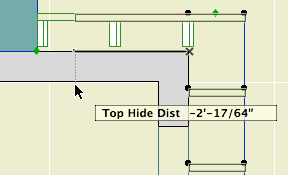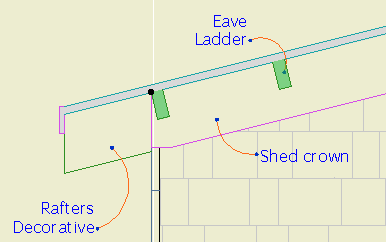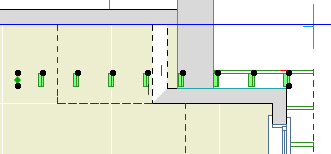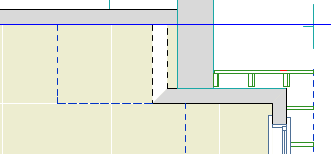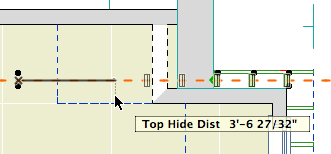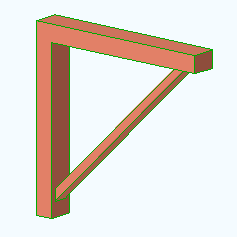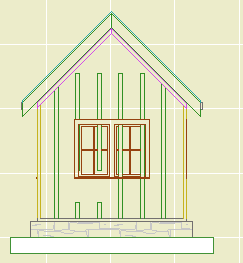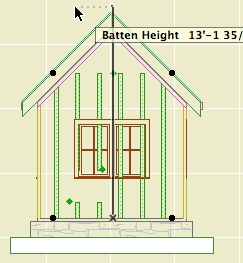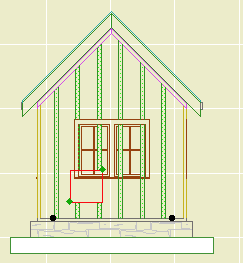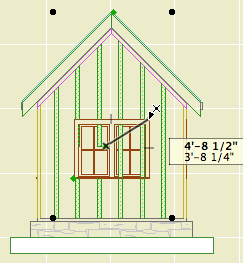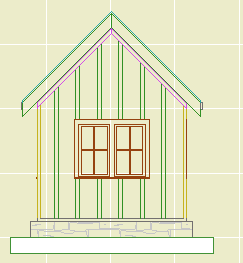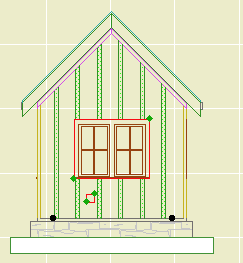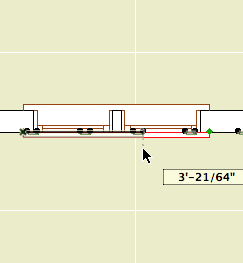Location: 06 Wood & Plastic / Trim & Moulding
A series of battens for board and batten siding. There are parameters for Width, Thickness, and Spacing. For a single batten, set the spacing to zero.
In order that you can do a whole wall with one Battens object, you can have up to eight Holes in the batten arrangement. Turn on as many holes as you need and fit them to the windows and doors. You can do this in section or elevation using the editing hotspots.
This is an excellent throw-down-and-fix situation. I placed the object along the wall in plan. Now I can fine tune it in elevation. Note the gap in those two battens; that's one hole.
You can stretch the height using the editing node at the center of the top. The ordinary nodes at the ends won't work, don't ask me why.
Use solid ops to trim the battens to the roofs.
Each hole has two editing nodes. The lower one moves the hole, and the upper one stretches its height and width. The red box shown here is optional; turn on the
Show Holes parameter if it makes it easier. You can still edit the hole if the box is not shown.
Position the hole first, then stretch it. In most cases, you'll do this by detecting the intersections at the casing corners.
So that's that.
If you need another hole, turn it on by increasing the
Holes parameter. By default, additional holes will appear at a small size at the bottom of the object.
With Show Holes on, the holes are also visible in plan. But to align the holes precisely (not to mention vertically), you need to work in section or elevation. Hole editing will also work in the 3D window, but you won't be able to snap to the casings very effectively.
Download (AC11)
