Location: 13 Special Construction
For adding shingle-style swoops to walls and roofs.
UPDATE: It's swoop JAM9a now. The previous version didn't slope right sometimes. Also, the Width parameter now applies to the bottom width, not the overall width.
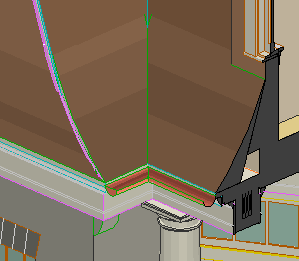
Location: 13 Special Construction
For adding shingle-style swoops to walls and roofs.
UPDATE: It's swoop JAM9a now. The previous version didn't slope right sometimes. Also, the Width parameter now applies to the bottom width, not the overall width.

Location: 03 Concrete
A 2D symbol to lay over a footing rectangle, in wall sections, for example. It can draw the rebars, the notch for the foundation wall, and the lines at the edge of an adjacent slab. It can draw the outline of the footing, as well as the fill, but for most cases it shouldn't be needed. I put it in there for completeness.
The height and width should match the footing.
Rebars: Set the size, quantity, side coverage, and bottom coverage. Hotspots are provided for dimensioning the coverage. Graphic crosses can be turned on to make the bars easier to see. Turn on 'Other Way Bars' to show dashed bars going the other way.
The thickness of the wall and the adjacent slab can be edited graphically.
UPDATE: I added an option for sealant at the slab edge. You can set the thickness and the fill.
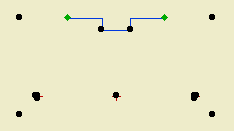
2005-03-23
2005-12-06
A window. Location: 12 Furnishings/Casework
Basically, a niche. I guess you could use it for a wall niche too, with the usual caveats.
But the real idea is to build a bookshelf or cabinet etc from a thick (11"?) wall:
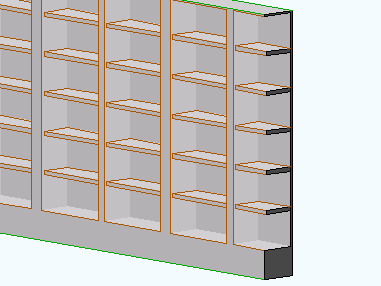
Location: 01 General / 3 Drawing Tools
To help locate overhead ceiling lines. This is a little weird but you'll get it.
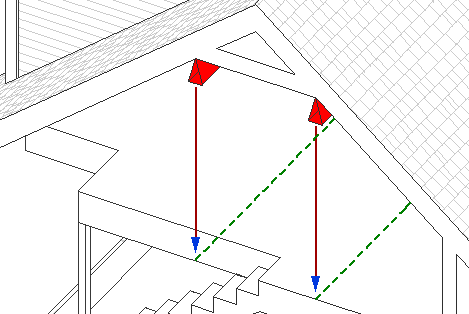
Location: 13 Special Construction
An alternative to Archicad's dismal, so-called vault. Last time I saw so many lines, it was election day in Ohio! Anyway.
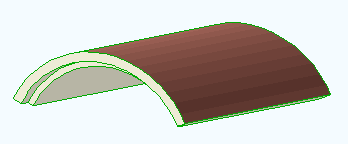
This is the main, simple text label for associated labeling of objects. It has one parameter, "Parameter to List". Put in the variable name of any text parameter in any object. The default is "desList". I'm using this name as a standard in many objects across the library. So you can put in any parameter name, but for many typical cases you can leave it alone.
Some objects will need more complex, customized labels, which we'll develop as we go along.
(To find the variable name of a parameter: Select the object you want to label and press Cmd+Option+O. (File -> GDL Objects -> Open Object) Find the parameter in the parameter list in the master window. The variable name is the first text column. It's an unfriendly-looking (probably) word-like thing.)
Objects that can be labeled using the "desList" parameter:
Wood Beam JAM9
Column Wood JAM9
Column Steel JAM9
Steel W Shape JAM9
Bent W Shape JAM9
Tuscan Column JAM9
RiserMeter JAM9
UPDATE: I added a list to the 'Parameter to List' parameter. In addition to desList, there's 'typeList', the 'Type for List' parameter of the crown tool, where you can put in a description of the crown, such as 'Type 1'. There's also 'crnDes', which is the name of the crown shape in the crown tool. With these parameters, you can label crown elements in the RCP.
You can still use any parameter name, not just the listed ones.
I also added a read-only description of each of the listed parameters.
Original date: 2004-12-15
Location: 06 Wood & Plastic / Trim & Moulding
A sloped crown object for shed roofs. It's similar to the Crown Tool.
Sorry about the 'a'. I found an issue I couldn't fix in place, so I had to make a copy.
Location: 05 Metals
(Old object, new write-up.)
An object for modeling and annotating W shape steel members. It should behave similarly to Wood Beam JAM9. So I can copy and paste a lot of the documentation. Also, that post has screen shots.
Location: 15 Mech-Plumbing
A very simple residential water heater. OK, it's a cylinder.
The reason to use it is it knows an array of standard capacities, and the tank dimensions for each. You can stretch the object in plan or 3D to change the size. You can also enter a custom size and dimensions.
In plan, the circle can be labeled with the capacity, or just 'WH'.
It's a slight improvement on WaterHeater JAM9; note the subtle spelling difference until I move the old one.
Obsolete. Use Stair Body JM9a. instead.
Location: 06 Wood & Plastic / Railings & Stairs (I'm thinking about moving it, since it's not really a fine detail-type thing any more. More like a missing tool thing. Not to mention, it could be concrete. I really wish the object browser could handle aliases. As for now, there it lies.)
A very basic (in a good way) flight of stairs. An incremental improvement on Stair Stringer JAM8. You can still use it as a stringer; just make it thin. I changed the name because I use it more often for actual stairs.
Sidebar: There's a stair tool (Technically, the StairMaker add-on), which you should never use. Then there's ArchiStair by the very capable and friendly Cigraph, which is like a good StairMaker, only better.
I recently used an ArchiStair spiral stair for which I was very grateful, but generally I am skeptical of full-service add-ons for highly detailed building parts. No matter how many options, configurations, and details are offered, you will soon run into a custom situation where the add-on doesn't quite make it.
I would rather have more, simpler, separate elements. (Well, no, I would rather have one element do everything by magic, but it's not realistic.) If you run into a freaky custom railing, you can focus on that without wrecking the whole stair. And: In design development, you can show just a simple stair, leaving the details for later, where they (the details) belong.
This is consistent with a general principle of Archicad's design, our workflow, and how projects are actually built. Big, chunky stuff comes first: Walls, slabs, roofs, the basic geometry of stairs. Fine detail comes later, and is applied to the big stuff: Trim, finish floors, newels and railings.
So: The Stair Body object is like a slab tool for stairs.
Another major basic-yet-detailed building part is the chimney. See what I mean? End sidebar.
Now we can talk about the object.
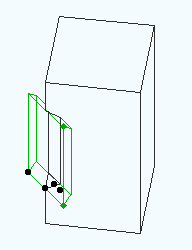
For cutting a limited chamfer in a corner of something. Or unlimited, but you could do that with a slab. Use it with Solid Elements subtract.
By default, it's vertical, but you can use any Slope between 0º and 90º. If the object isn't vertical, you can also set a Rotation angle. (If it's vertical, you just rotate it in plan.)
Even if the object isn't vertical, the 'length' of the cut is controlled by the height parameter. This is a little awkward, but it's made less so by having the length stretchable at any angle.
For sloped cutters, it is highly recommended to throw them down and fix the placement in section. To do this, you need to temporarily switch the SEO layer to solid in the layer dialog. In wireframe mode, you can't tell where the object is cut by the section, so you don't know where to grab it.
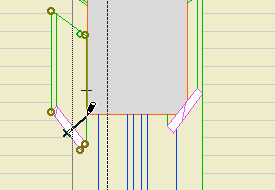
The thickness of the object is the standard width parameter. Often you will have a dimension for the cut along the face of the element being cut. For this, use the Ortho Cut Length parameter. This parameter and the thickness are hooked together, so you can use either one. The Ortho Length is editable in plan.
Using a bunch of these objects I made this:
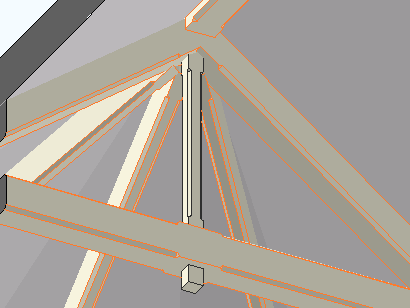
I also used it on the newel module thing.
May 9, 2008 update:
In the image above, the vertical piece was done using four separate objects. To simplify this move in the future, I added a parameter for Multiple Corners. This will arrange up to four cutters in a rectangular pattern defined by the X and Y Dimensions.
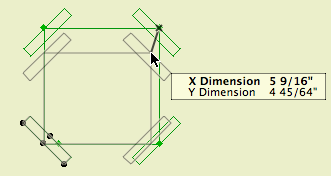
Place one of these and tilt it, and you can chamfer the strut of a bracket:
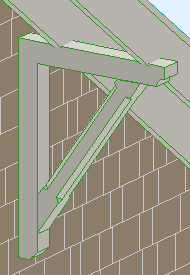
Download (AC11)
Location: 04 Masonry
Put these on the corners for that authentic Potomac builder puffball look. Or maybe you could use it for a nice house, who knows.
Pretty simple; length, width, height, thickness. The Form can be Stack or Stagger. Stagger is the alternating one.
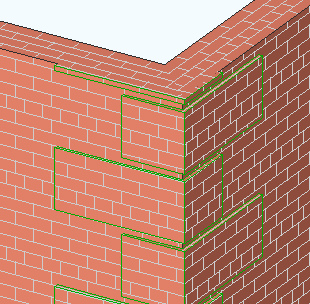
If Stack is selected, you can set Symmetrical to on or off. When on, it causes the width to equal the length.
If it were me I would use the layer F Trim Ext Mid. Place one object to cover all the affected stories.
« Newer | All Entries | 1 | 2 | 3 | 4 | 5 | 6 | 7 | 8 | 9 | 10 | 11 | 12 | 13 | 14 | 15 | 16 | Older »