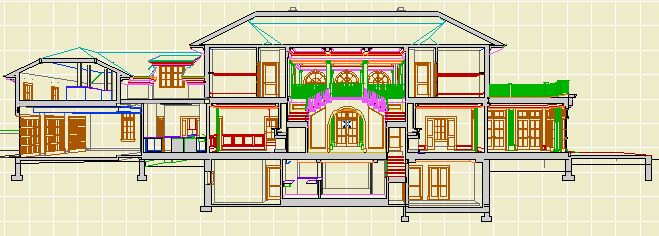The only difference between a perspective and an axon is in the 3D projection settings. And you usually do more than one axon, so you'll probably want to know about that.
« Newer | All Entries | 1 | 2 | 3
I assume you've fully internalized the regular perspective.
From the Archicad bar stunts file, you can also do this:

I don't know why, but I like it.
Update: In AC10, you can place a DWG in the floor plan as a drawing. Place it on the story below, show that story as a ghost, and trace away.
While leaving behind what you don't want. You and your project will be a lot happier if you merge only the elements and attributes that are needed.
This is a howto for a simple bracket object made from a slab. This technique is sometimes called 'slabify'. Keep in mind that anything you can make in Archicad can be saved as an object.
1. Put the file in Project:2 Reference:Site Info.
2. In Archicad, open it from the file menu. Doubleclicking it won't work.
« Newer | All Entries | 1 | 2 | 3
